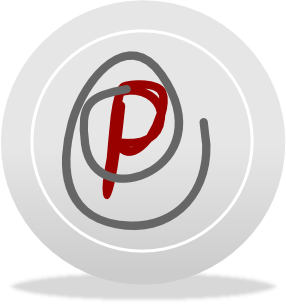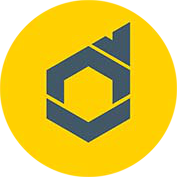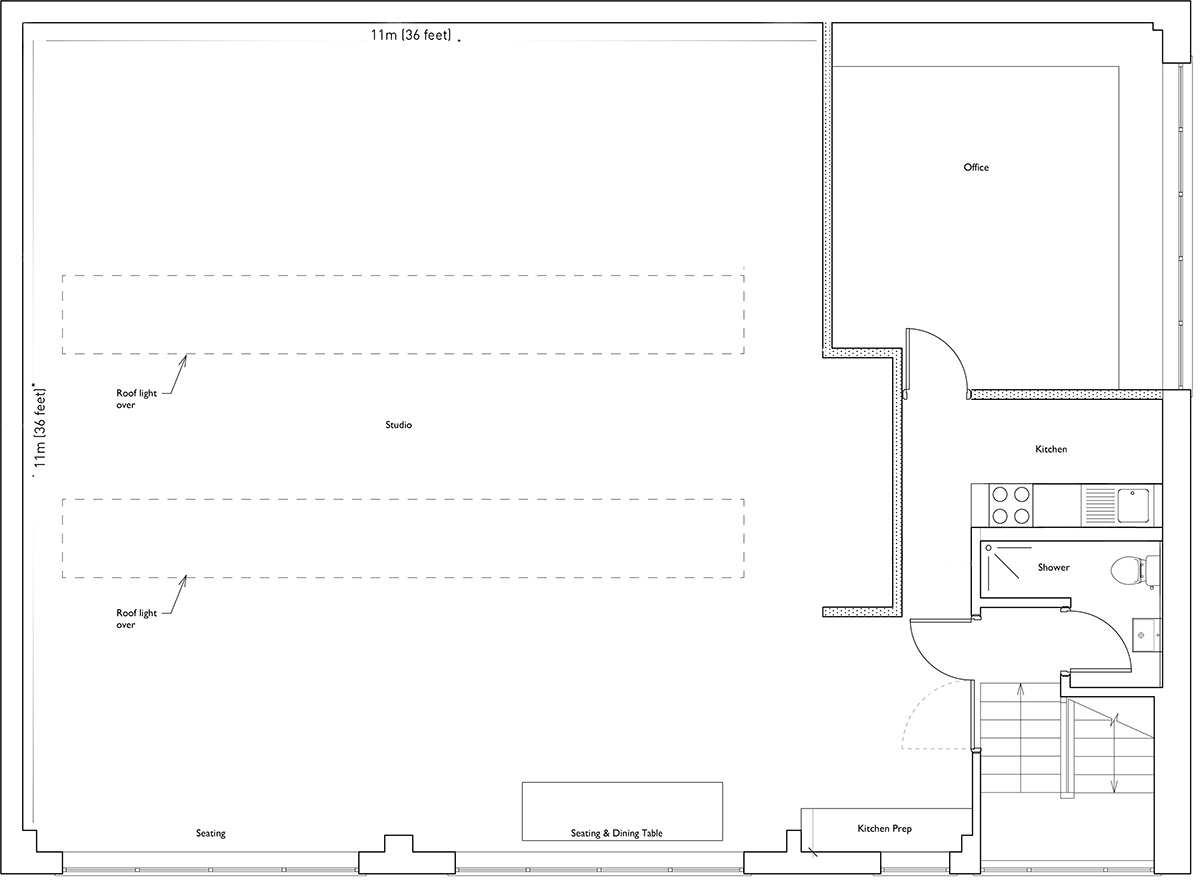SUMMARY
Two unique, totally bespoke photographic + film studios.
3000 sq ft shooting space over two floors.
COVE STUDIO
Full infinity cove
1600 sq ft
Period panelled + flat white walls.
DAYLIGHT LOFT
Loft style studio
1350 sq ft
An abundance of natural light.
Flat white walls + old school white painted floorboards.
Full Specs
COVE STUDIO
Ground Floor 1600 sq ft
Infinity Cove over the top around the corner cove
W 5m (16.5 ft) L 5m (16.5 ft) H 3.7m (12 ft)
Tudor Panelled Wall
W 6m (20 ft)
H 3.7m (12 ft)
Flat White Wall – can be painted any colour
W 6m (20 ft) L 6m (20 ft) H 3.7m (12 ft)
Roller Shutter Door access
W 2.5m (8 ft) H 3m (9.85 ft)
Concrete floor – painted light grey
Kitchen | Diner area
Oak wooden flooring
9ft long vintage dining table
Fully functional kitchen
Fully Air Conditioned
Wired Broadband
WIFI
POWER
4 x 32 + 8 x 16 amp sockets
Multiple 13 amp sockets
BACKDROPS
Large white flat walls
Selection of Colorama in stock and on–site
Any background colour and backdrop on request
STYLING
Clothes rails + white hangers
Foldout table
Iron
Steamer
HAIR + MAKEUP
Double makeup station with lighting
KITCHEN + CATERING
Fully functional kitchen
Tea | Coffee | Nespresso machine
Stocked drinks fridge available
Lunches and other catering
FACILITIES ALSO INCLUDE
Bathroom with shower D/WC and WC
SET BUILDING
Please contact Lemonade with your requirements
PARKING
Off street parking available for up to 4 cars
Please call ahead
DAYLIGHT LOFT STUDIO
First floor 1350 sq ft Photography Studio Space
Loft style studio with plenty of roof and window daylight
Large white flat walls and old wooden floors painted white
Fully air conditioned
Wired Broadband
WIFI
POWER
4 x 32 amp sockets
8 x 16 amp sockets
Multiple 13 amp sockets
BACKDROPS
Large white flat walls
Any Colorama colour and backdrops on request
Selection of Colorama in stock and on–site
STYLING
Clothes rails + white hangers
Foldout table
Iron
Steamer
HAIR + MAKEUP
Double makeup station with lighting
KITCHEN + CATERING
Fully functional kitchen
Tea | Coffee | Nespresso machine
Stocked drinks fridge available
Lunches and other catering can be arranged
FACILITIES ALSO INCLUDE
Bathroom, with shower
PARKING
Off street parking available for 4 cars
Please call ahead
3000 sq ft shooting space over two floors.
COVE STUDIO
Full infinity cove
1600 sq ft
Period panelled + flat white walls.
DAYLIGHT LOFT
Loft style studio
1350 sq ft
An abundance of natural light.
Flat white walls + old school white painted floorboards.
Full Specs
COVE STUDIO
Ground Floor 1600 sq ft
Infinity Cove over the top around the corner cove
W 5m (16.5 ft) L 5m (16.5 ft) H 3.7m (12 ft)
Tudor Panelled Wall
W 6m (20 ft)
H 3.7m (12 ft)
Flat White Wall – can be painted any colour
W 6m (20 ft) L 6m (20 ft) H 3.7m (12 ft)
Roller Shutter Door access
W 2.5m (8 ft) H 3m (9.85 ft)
Concrete floor – painted light grey
Kitchen | Diner area
Oak wooden flooring
9ft long vintage dining table
Fully functional kitchen
Fully Air Conditioned
Wired Broadband
WIFI
POWER
4 x 32 + 8 x 16 amp sockets
Multiple 13 amp sockets
BACKDROPS
Large white flat walls
Selection of Colorama in stock and on–site
Any background colour and backdrop on request
STYLING
Clothes rails + white hangers
Foldout table
Iron
Steamer
HAIR + MAKEUP
Double makeup station with lighting
KITCHEN + CATERING
Fully functional kitchen
Tea | Coffee | Nespresso machine
Stocked drinks fridge available
Lunches and other catering
FACILITIES ALSO INCLUDE
Bathroom with shower D/WC and WC
SET BUILDING
Please contact Lemonade with your requirements
PARKING
Off street parking available for up to 4 cars
Please call ahead
DAYLIGHT LOFT STUDIO
First floor 1350 sq ft Photography Studio Space
Loft style studio with plenty of roof and window daylight
Large white flat walls and old wooden floors painted white
Fully air conditioned
Wired Broadband
WIFI
POWER
4 x 32 amp sockets
8 x 16 amp sockets
Multiple 13 amp sockets
BACKDROPS
Large white flat walls
Any Colorama colour and backdrops on request
Selection of Colorama in stock and on–site
STYLING
Clothes rails + white hangers
Foldout table
Iron
Steamer
HAIR + MAKEUP
Double makeup station with lighting
KITCHEN + CATERING
Fully functional kitchen
Tea | Coffee | Nespresso machine
Stocked drinks fridge available
Lunches and other catering can be arranged
FACILITIES ALSO INCLUDE
Bathroom, with shower
PARKING
Off street parking available for 4 cars
Please call ahead
DIMENSIONS
Cove Studio 1600 SQFT – 11m (36ft) x 16m (52.5ft)
Loft Daylight Studio 1350 SQFT – 11m (36ft) x 11m (36ft)
RATE GUIDE
£££
SIZE RANGE
1000 — 2000 SQFT
CAPACITY
Ask!







 CAMERAS | LIGHTS
CAMERAS | LIGHTS