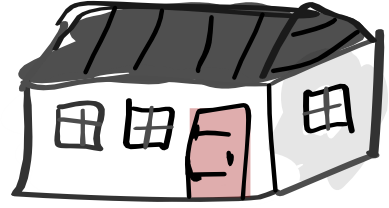Cape Island
SUMMARY
Island Studios in Cape Town
Conveniently located just to the north of Cape Town’s city centre, Cape Island Studios is a premiere film and television studio complex comprising four stages.
This flexible workspace features drive–in access, cycs, on–site lighting, camera and grip facilities.
DRIVE–ON ACCESS
24 HOUR SECURITY
LIGHTING FROM PANALUX & DIRECT DIGITAL
HIGH SPEED WIFI
Stage 1 Cape Island
Floor space of 485 square metres and a paintable cove J–Shaped Cove.
Easy access to stage, a production office and hair + makeup areas
Floor Area 396 sqm
Height to Gantry 6m
Electrical Supply 250A
Stage 3 Cape Island
Floor space 815 square metres and a U–Shaped Cove.
The stage has easy drive–in access, a production office and hair + makeup areas
Floor Area 846 sqm
Height to Gantry 6m
Electrical Supply 150A 3PH
Stage 4 Cape Island
Floor space 438 square metres and a U–Shaped Cove
The stage has easy drive–in access, a production office and hair + makeup areas
Floor Area 414 sqm
Height to Gantry 6m
Electrical Supply 250A 3PH
Stage 5 Cape Island
Floor space 300 square metres with an L–Shaped Cove
The stage has easy access and a production office with hair + makeup areas
Floor Area 250 sqm
Height to Gantry 5.2m
Electrical Supply 63A
Conveniently located just to the north of Cape Town’s city centre, Cape Island Studios is a premiere film and television studio complex comprising four stages.
This flexible workspace features drive–in access, cycs, on–site lighting, camera and grip facilities.
DRIVE–ON ACCESS
24 HOUR SECURITY
LIGHTING FROM PANALUX & DIRECT DIGITAL
HIGH SPEED WIFI
Stage 1 Cape Island
Floor space of 485 square metres and a paintable cove J–Shaped Cove.
Easy access to stage, a production office and hair + makeup areas
Floor Area 396 sqm
Height to Gantry 6m
Electrical Supply 250A
Stage 3 Cape Island
Floor space 815 square metres and a U–Shaped Cove.
The stage has easy drive–in access, a production office and hair + makeup areas
Floor Area 846 sqm
Height to Gantry 6m
Electrical Supply 150A 3PH
Stage 4 Cape Island
Floor space 438 square metres and a U–Shaped Cove
The stage has easy drive–in access, a production office and hair + makeup areas
Floor Area 414 sqm
Height to Gantry 6m
Electrical Supply 250A 3PH
Stage 5 Cape Island
Floor space 300 square metres with an L–Shaped Cove
The stage has easy access and a production office with hair + makeup areas
Floor Area 250 sqm
Height to Gantry 5.2m
Electrical Supply 63A
DIMENSIONS
300 – 815 SQM
RATE GUIDE
£££
SIZE RANGE
Above 5000 SQFT
CAPACITY
Ask!
TAGS
SWING BY SOON!
Studio BookingsPhase 6 Milnerton Business Park
Racecourse Road – Milnerton
South Africa
Cape Town
7441
SOCIALS
SHARE
FINDING Cape Island
-33.8659683 | 18.5344435








 CAMERAS | LIGHTS
CAMERAS | LIGHTS