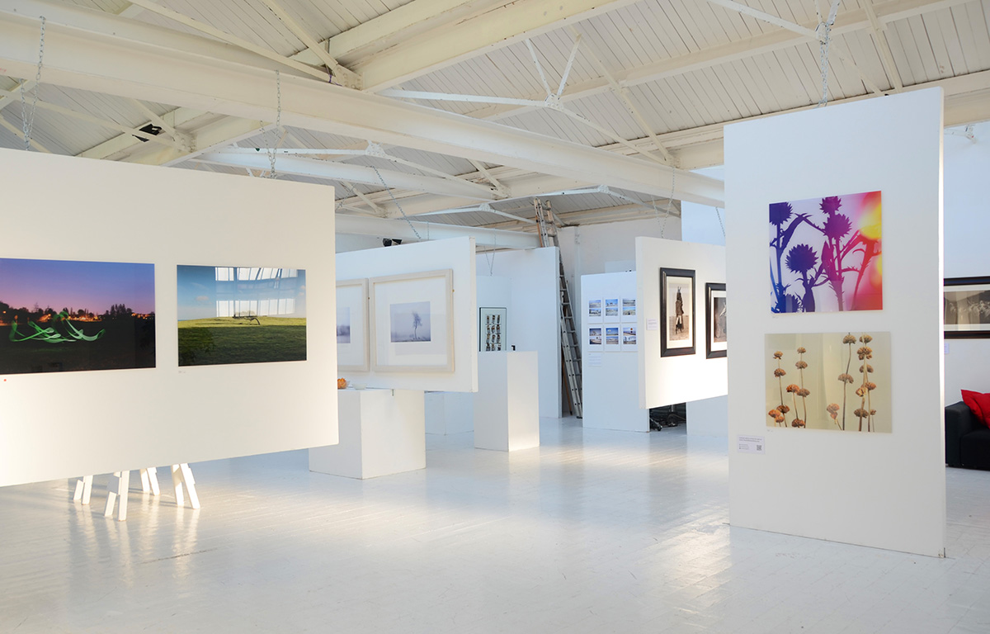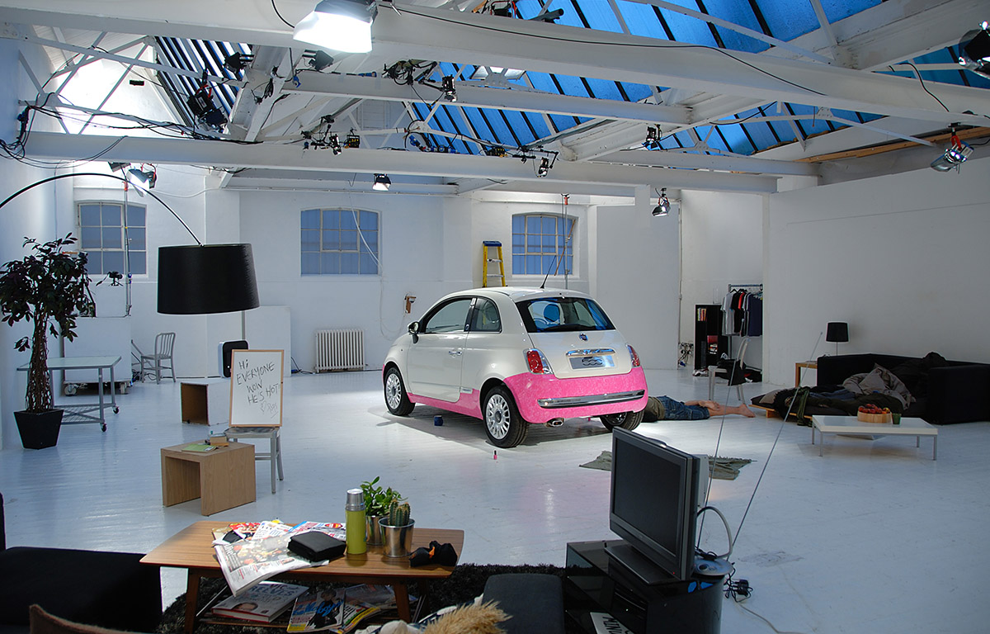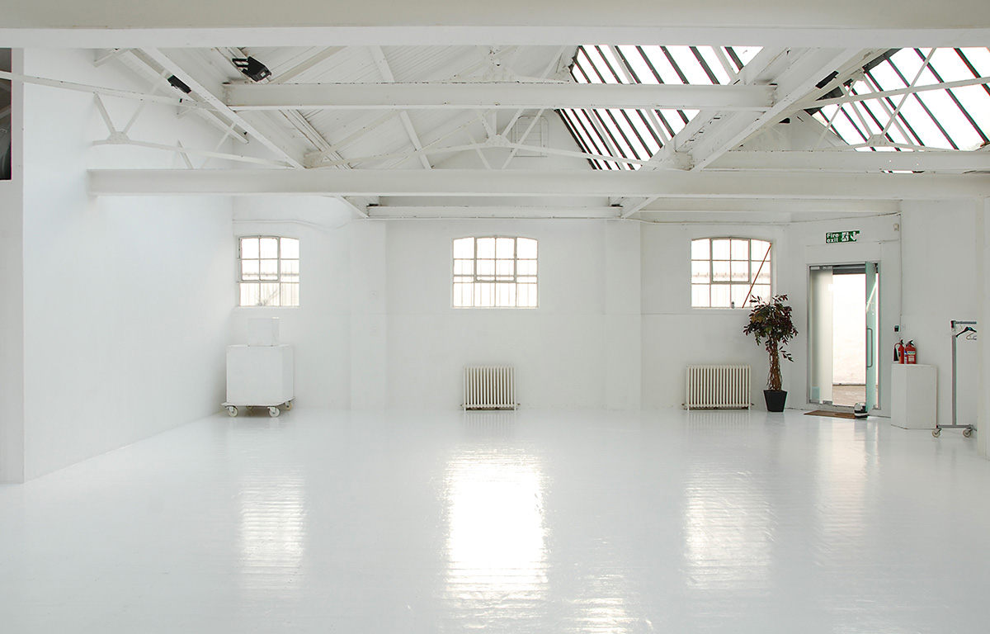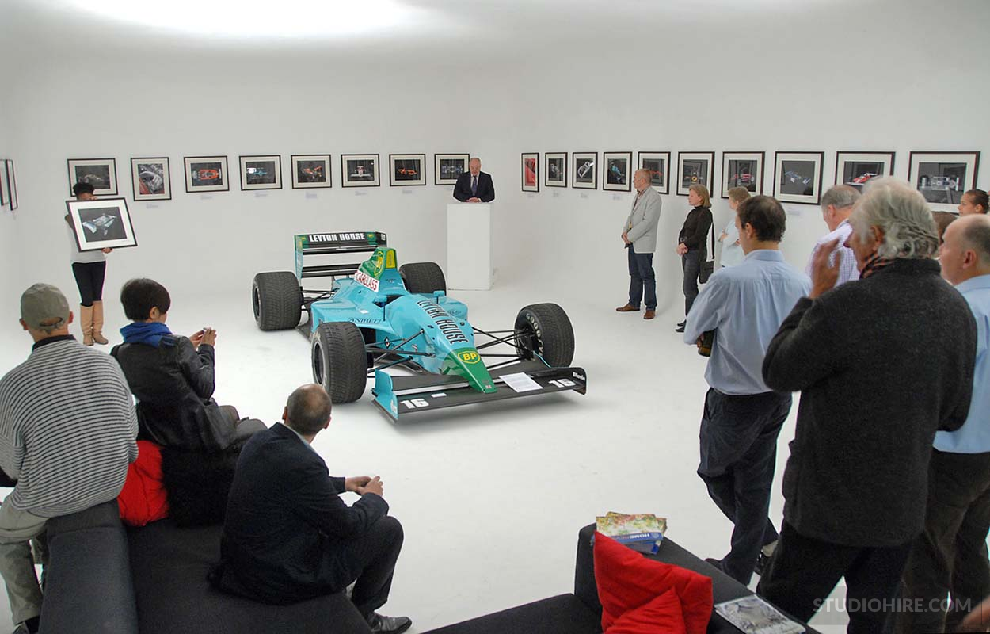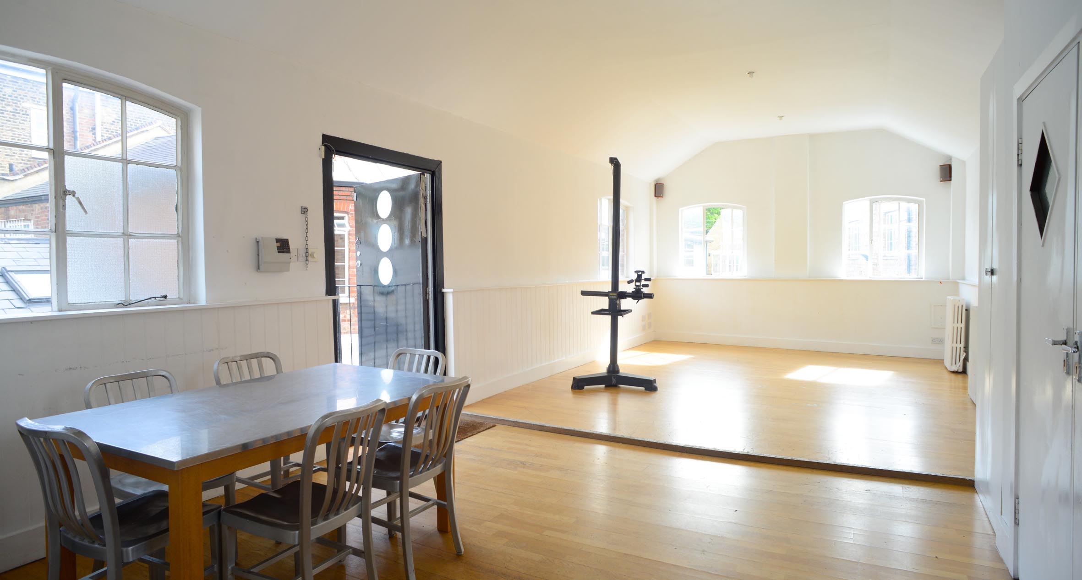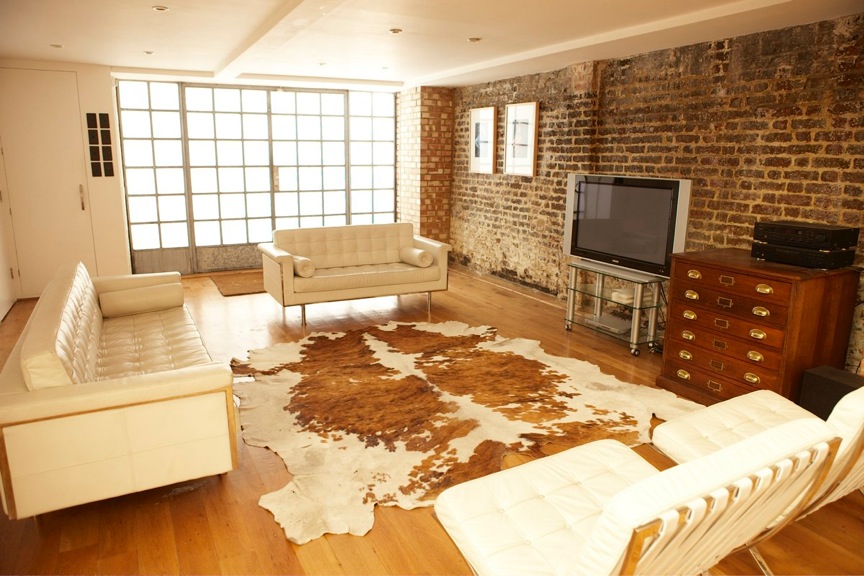Plough Studios
SUMMARY
Four studios combine to create an extensive versatile facility – suitable for film + TV productions or complex still shoots
This off–street location with large car park is IDEAL for set–building – ground floor – no stairs – free parking providing great access + ample space for RVs | catering vehicles
Total shoot space 6500 square feet with big areas for rehearsals + castings
Variety of floor and wall finishes
ALL STUDIOS have fully equipped kitchens
LIGHT | Daylight loft style space – great for set building + kitchen
2400 SQFT | 60 x 40 ft | 223 SQM
COVE | Drive in infinity cove for cars – bikes – animals – music vids + kitchen
1250 SQFT | 50 x 25 ft | 116 SQM
EAT | Fully equipped food studio + kitchen
450 SQFT | 30 x 15 ft | 42 SQM
FACTORY | Location space with brick walls – wood floor + kitchen
3200 SQFT | 80 x 40 ft | 298 SQM
Easy access to central from Clapham Common tube
More info…
LIGHT
Ground floor daylight loft–style studio space
60 ft x 40 ft x 15 ft high
Full blackout option
Easy unloading access through large shutter doors
Free off–street parking
Music system + free wireless broadband
Separate changing room + makeup area with hair wash sink
Power supply 13 amp sockets + C form outlets available
Catering – lighting – assistant – digital hire if required
Free tea + coffee all day
Kitchen
COVE
Ground floor, drive–in infinity studio
Overhead 90 degree look–down gantry, 20 feet high from look–down
50 ft x 25 ft x 11 ft high | 8m x 6m x 2m
Free off–street parking
Music system and free wireless broadband
Separate changing room + makeup area with hair wash sink
Power supply = 13 amp sockets + C form outlets available
Catering – lighting – assistant + digital hire by arrangement
Free tea + coffee all day
Kitchen
EAT
Fully equipped kitchen with extra fridges + prep area
Daylight food + still–life studio
30 ft x 15 ft x 12 ft high
Free off–street parking
Music system + free wireless broadband
Power supply, normal 13 amp outlets
Catering – lighting – assistant + digital hire on request
Free tea + coffee all day
THE FACTORY
Large versatile daylight location
60 ft x 40 ft x 25 ft high
Separate changing room, makeup area + shower
Studio can be fully blacked out
Free use of usual studio accessories, inc polyboards... trestles, etc
Parking
Music system + free wireless broadband
Power supply 13 amp sockets + C form outlets available
Catering – lighting – assistant – digital hire on request
Free tea + coffee all day
Kitchen
This off–street location with large car park is IDEAL for set–building – ground floor – no stairs – free parking providing great access + ample space for RVs | catering vehicles
Total shoot space 6500 square feet with big areas for rehearsals + castings
Variety of floor and wall finishes
ALL STUDIOS have fully equipped kitchens
LIGHT | Daylight loft style space – great for set building + kitchen
2400 SQFT | 60 x 40 ft | 223 SQM
COVE | Drive in infinity cove for cars – bikes – animals – music vids + kitchen
1250 SQFT | 50 x 25 ft | 116 SQM
EAT | Fully equipped food studio + kitchen
450 SQFT | 30 x 15 ft | 42 SQM
FACTORY | Location space with brick walls – wood floor + kitchen
3200 SQFT | 80 x 40 ft | 298 SQM
Easy access to central from Clapham Common tube
More info…
LIGHT
Ground floor daylight loft–style studio space
60 ft x 40 ft x 15 ft high
Full blackout option
Easy unloading access through large shutter doors
Free off–street parking
Music system + free wireless broadband
Separate changing room + makeup area with hair wash sink
Power supply 13 amp sockets + C form outlets available
Catering – lighting – assistant – digital hire if required
Free tea + coffee all day
Kitchen
COVE
Ground floor, drive–in infinity studio
Overhead 90 degree look–down gantry, 20 feet high from look–down
50 ft x 25 ft x 11 ft high | 8m x 6m x 2m
Free off–street parking
Music system and free wireless broadband
Separate changing room + makeup area with hair wash sink
Power supply = 13 amp sockets + C form outlets available
Catering – lighting – assistant + digital hire by arrangement
Free tea + coffee all day
Kitchen
EAT
Fully equipped kitchen with extra fridges + prep area
Daylight food + still–life studio
30 ft x 15 ft x 12 ft high
Free off–street parking
Music system + free wireless broadband
Power supply, normal 13 amp outlets
Catering – lighting – assistant + digital hire on request
Free tea + coffee all day
THE FACTORY
Large versatile daylight location
60 ft x 40 ft x 25 ft high
Separate changing room, makeup area + shower
Studio can be fully blacked out
Free use of usual studio accessories, inc polyboards... trestles, etc
Parking
Music system + free wireless broadband
Power supply 13 amp sockets + C form outlets available
Catering – lighting – assistant – digital hire on request
Free tea + coffee all day
Kitchen
Email Plough Studios
DIMENSIONS
LIGHT – 2400 SQFT | 223 SQM
COVE – 1250 SQFT | 116 SQM
EAT – 450 SQFT | 42 SQM
FACTORY – 3200 SQFT | 298 SQM
RATE GUIDE
£££
SIZE RANGE
2000 — 3000 SQFT
CAPACITY
Ask!
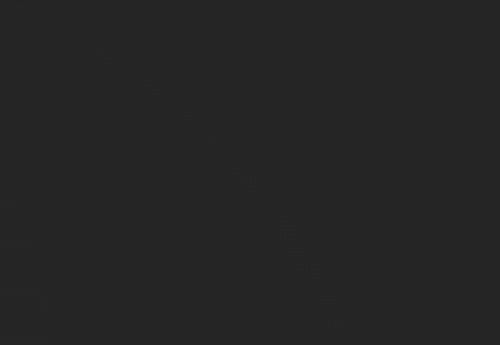





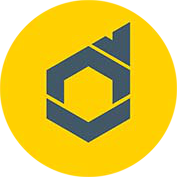 CAMERAS | LIGHTS
CAMERAS | LIGHTS
