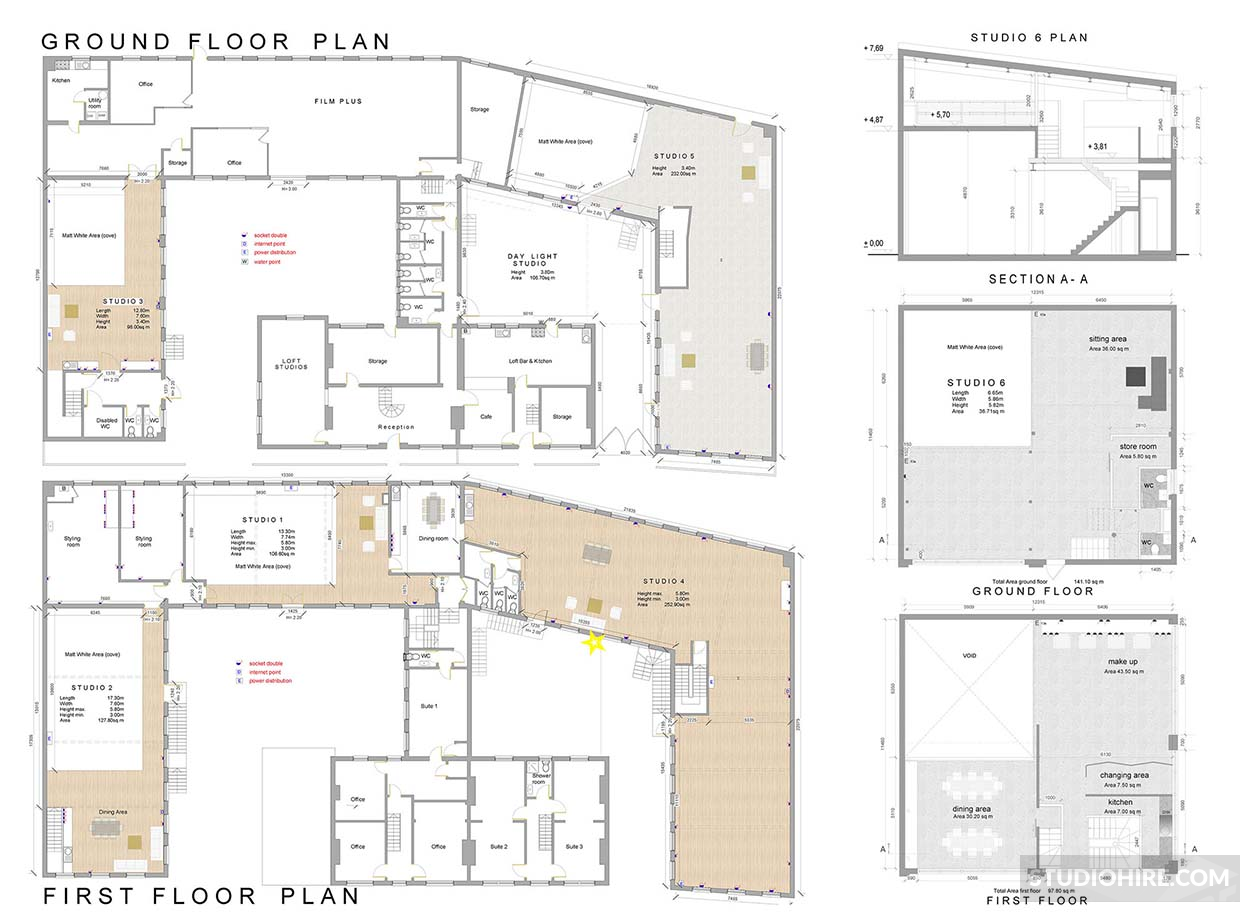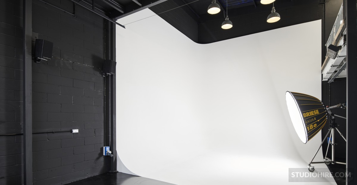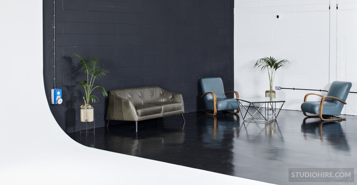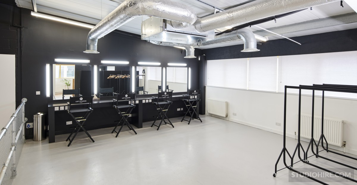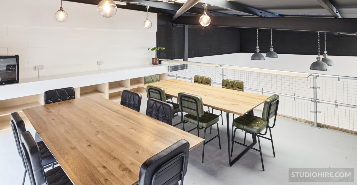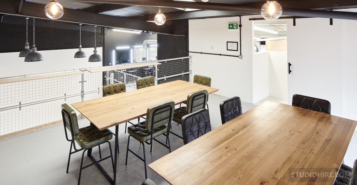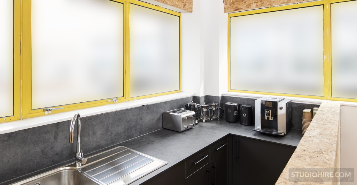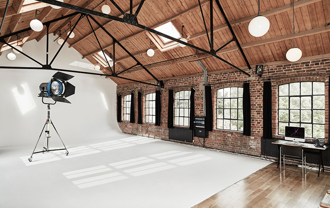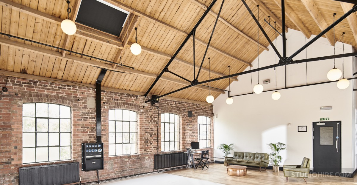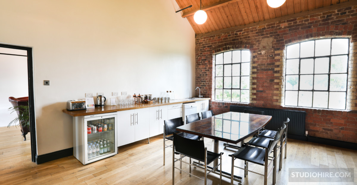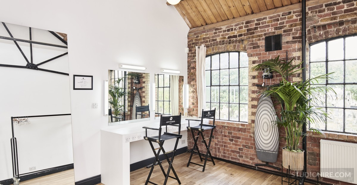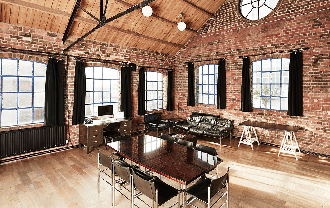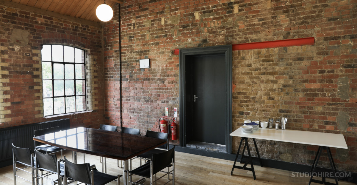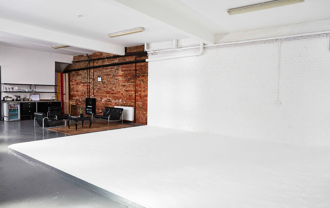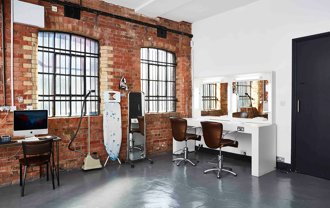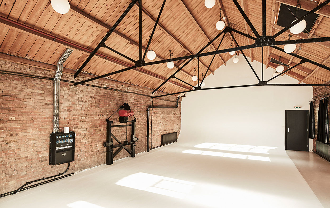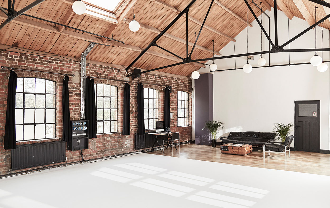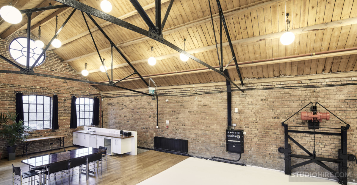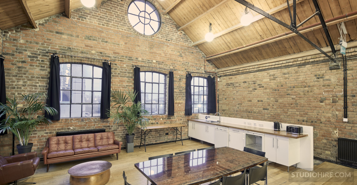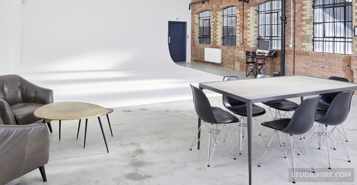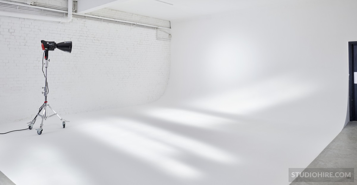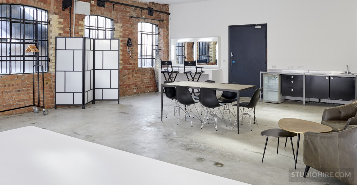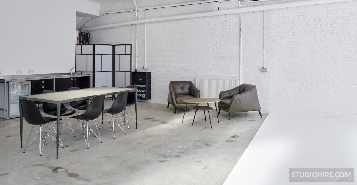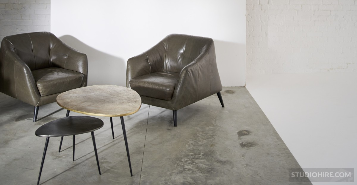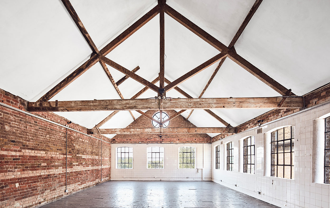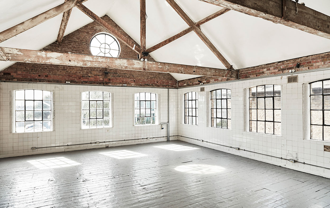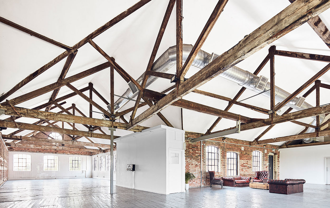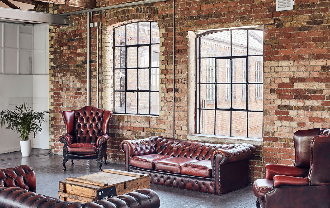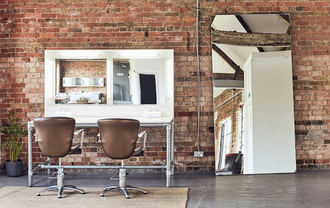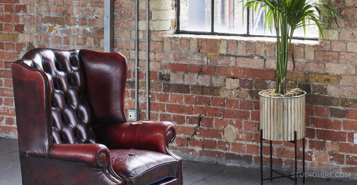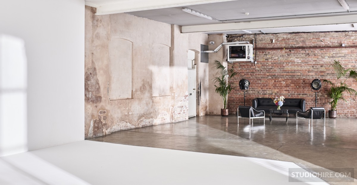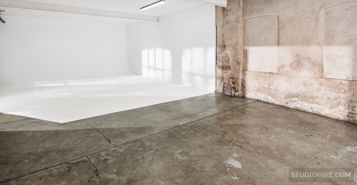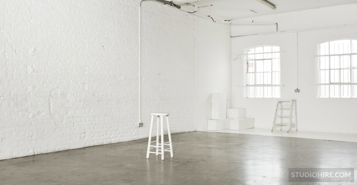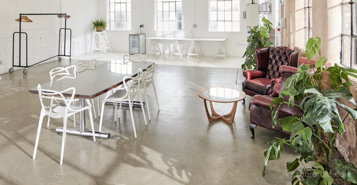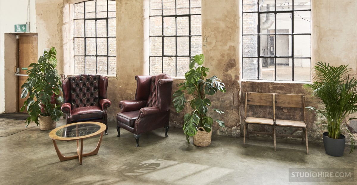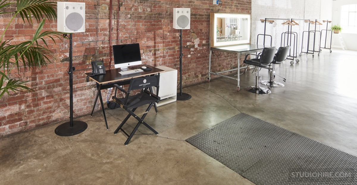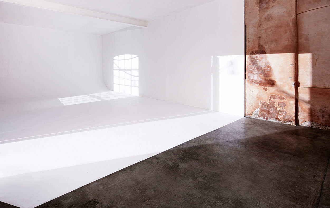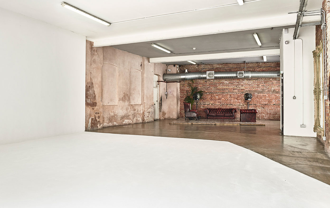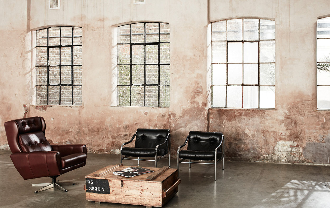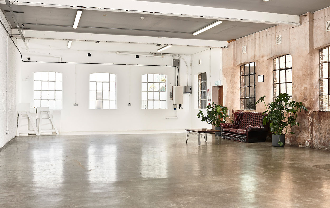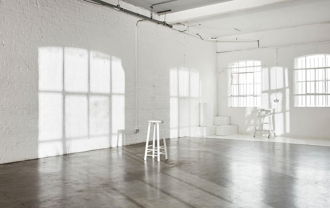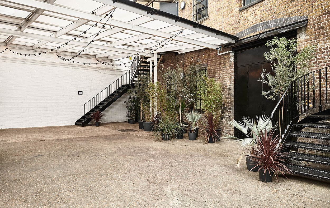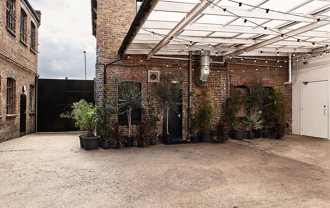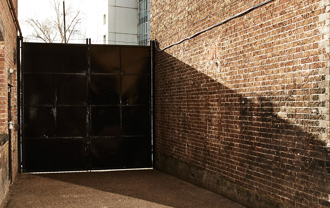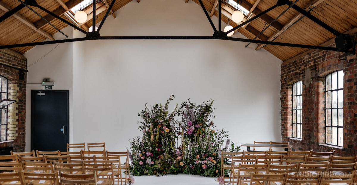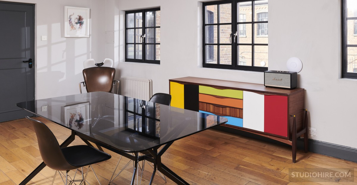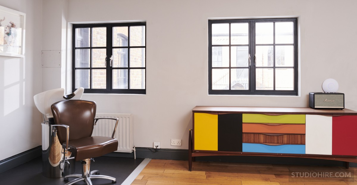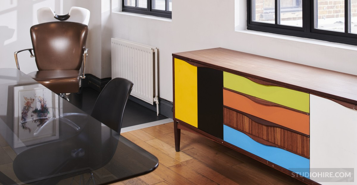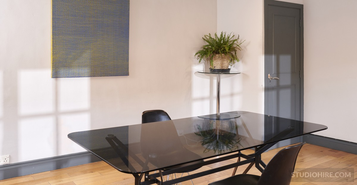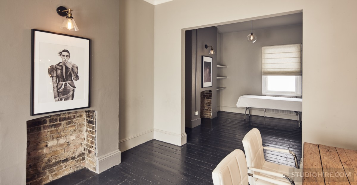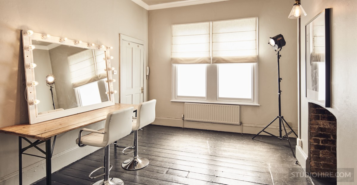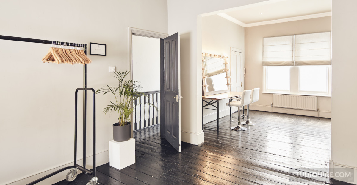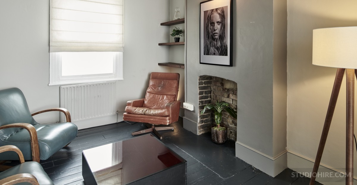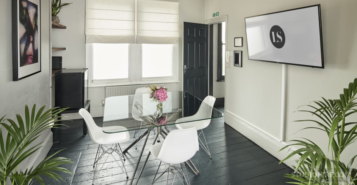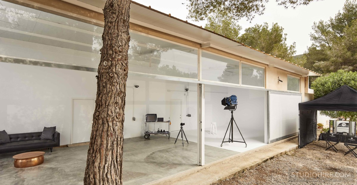Loft Studios
SUMMARY
*NEWSFLASH*
STUDIO 6 HAS LANDED!
LOFT STUDIOS is proud to announce the launch of its new Studio 6.
Situated directly across the road from our London studio complex, it benefits from drive–in access, a large infinity corner cove + 7m high ceilings.
See first x7 images!
Studio 6 – specs
Drive–in access 5.27m x 4.46m
Corner cove 6.26m x 5.86m
7m high ceiling above the cove
Large makeup + styling room
4 mirrors 4 rails changing room on the 1st floor mezzanine
Kitchenette + client lounge with dining area on the 2nd mezzanine
6 x parking spaces +private access to the studio
Located directly across the road from our main site
Lighting + camera equipment hire
Catering on–site
Set build
Studio 3 has also had an upgrade, with an extended cove, now measuring 6.2m x 6.7m, and a new concrete floor.
This ground floor space has good access for large sets and props.
Exposed and painted white brickwork walls.
Complete blacked out option.
It is situated below studio 2 and can be combined for larger shoots.
As you were...!
Boutique studio complex in Kensal Green West London.
Photographic shoots, filming + events.
3 cove studios + 3 location spaces in a unique Victorian foundry.
Set Build + Production.
Private dining + meeting rooms available on–site.
Hire our spaces and equipment – or bring your own.
In–House Lighting + Digital + Video Hire.
All leading brands available from our rental dept including...
Phase One Canon Nikon Hasselblad Mamiya Pentax 67 Apple Eizo Profoto Broncolor Elinchrom Arri Kino Flo Dedo Manfrotto Gitzo... more!
Also offered
Complete digital production packages with highly trained operators
Secure file archiving + post digital services
Closest transport links
Willesden Junction + Kensal Green on the Bakerloo
or Overground line + White City (central line) – 5 mins by bus
Outside the London Congestion Charge area
Easy access to + from Heathrow
Off street parking is available on site
STUDIO 1 – 115 sqm | 1240 sqf
Large 6.4m (21ft) wide cove, east–west facing windows with overhead skylights for daylight, a large styling room behind the cove, separate kitchen –diner, oak flooring throughout, exposed brickwork + high vaulted ceiling.
The studio can be completely blacked out.
A private client lounge | meeting room can be hired in conjunction.
Studio 1 connects to Studio 2 + 4 from either end of the studio + can be combined for larger shoots.
On–site lighting, digital + video hire.
STUDIO 2 – 130 sqm | 1400 sqf
Large 6.4m (21ft) wide cove, southwest facing windows + overhead skylights, a large styling room behind the cove with hair backwash, oak flooring throughout, exposed brickwork + high vaulted ceilings.
The studio can be completely blacked out.
It connects to both studios 1 + 3 + can be hired as a combination for larger shoots.
Onsite lighting, digital + video hire.
STUDIO 3 – 98 sqm | 1050 sqf
Large cove, on the ground floor with good access for large sets + props.
The floor is concrete, painted grey, the walls have exposed brickwork,.
Can be completely blacked out.
Studio 3 is situated below studio 2.
Can be combined together for larger shoots.
Onsite lighting, digital + video hire.
STUDIO 4 – 250 sqm | 2700 sqf
Large + bright L shaped open plan loft space on the first floor.
Can be used as a location space or blank canvas.
It benefits from full studio | client facilities, styling bench + 3 phase power.
Furniture + props left in the studio can be used onset, free of charge.
Studio 4 is connected to Studio 1, Studio 5 + the outdoor Daylight Studio (DL)
Can be combined for larger shoots.
Onsite lighting, digital + video hire.
STUDIO 5 – 250 sqm | 2700 sqf
Studio 5 benefits from ground floor drive–in access with a large 7.7m wide cove, white corner floor | wall, polished concrete floors, + can also be used as a location space due to the textured plaster walls, exposed brickwork, wood floor sets, flats + props all included in the space.
Studio 5 + 4 are connected by interior + exterior staircases.
Connects directly to the daylight studio through large concertina doors.
Ideal for large set builds, props + for hiring in conjunction as an outdoor location.
STUDIO 6 – 141 sqm | 1518 sqf
Wide cove with corner wall.
Drive–in access.
Ground floor with high ceilings.
2 mezzanines.
Large makeup + styling room.
Daylight | Blackout.
Private access.
6 parking spaces.
Styling bench with 4 mirrors.
Iron + ironing board.
4 rails + hangers.
iPad with Spotify.
Active speakers with bluetooth | mini jack.
Kitchen + dining facilities.
Fridge – kettle – toaster – crockery + cutlery.
2x 63A single phase.
1x 32A single Phase.
Fibre leased WiFi 150mb.
Length 11.46m | 37.72ft
Width 12.31m | 40.46ft
Height 7m above cove – 4.87m behind cove – 3.61m side of cove
Drive–in access 5.27 x 4.46m | 17 x 14.6ft
Cove 36.7 sqm | 395 sqf
Cove width 5.86m | 19.27ft
Cove width 6.65m | 21.98ft
Cove height 5.82m | 19.09ft
Makeup + Styling room 51 sqm | 549 sqf
1st floor mezzanine
Dining area – Client lounge 30.2 sqm | 325 sqf
2nd floor mezzanine
Total Area 239 sqm | 2572 sqf
DAYLIGHT STUDIO – 126 sqm | 1350 sqf
The daylight studio is situated in a private off street courtyard surrounded by high walls.
It is 3 / 4 covered with a clear + slightly diffused roof.
The main shooting area faces south so you get abundant top daylight coming through the diffused roof.
There is a dining | meeting room + styling room available to use when you hire the space.
The daylight space adjoins studios 4 + 5 + can be rented as a combination with any of our studios.
The painted white brick wall can be used as a backdrop or there’s a range of in–house Colorama + flats..
Suite 1 is connected to Studio 1 + can be used as a green room, extra styling, dining, meetings, interviews or conferences.
Suite 2 is above our café + can be hired with the daylight studio.
Or it can be used for
Castings, as a green room, extra styling, dining, meetings, interviews, conferences.
Suite 3 is an open plan space with a lounge area + connected meeting room.
Our café is downstairs – there is high speed WiFi.
Specs in short!
STUDIO 1 – 115 SQM | 1240 SQFT
STUDIO 2 – 130 SQM | 1400 SQFT
STUDIO 3 – 98 SQM | 1050 SQFT
STUDIO 4 – 250 SQM | 2700 SQFT
STUDIO 5 – 250 SQM | 2700 SQFT
STUDIO 6 – 141 SQM | 1518 SQFT
DAYLIGHT STUDIO – 126 SQM | 1350 SQFT
+ ancillary spaces + suites x3
STUDIO 6
Loft Studios
Unit 6 Pembroke Buildings
Scrubs Lane NW10 6RE
STUDIO 6 HAS LANDED!
LOFT STUDIOS is proud to announce the launch of its new Studio 6.
Situated directly across the road from our London studio complex, it benefits from drive–in access, a large infinity corner cove + 7m high ceilings.
See first x7 images!
Studio 6 – specs
Drive–in access 5.27m x 4.46m
Corner cove 6.26m x 5.86m
7m high ceiling above the cove
Large makeup + styling room
4 mirrors 4 rails changing room on the 1st floor mezzanine
Kitchenette + client lounge with dining area on the 2nd mezzanine
6 x parking spaces +private access to the studio
Located directly across the road from our main site
Lighting + camera equipment hire
Catering on–site
Set build
Studio 3 has also had an upgrade, with an extended cove, now measuring 6.2m x 6.7m, and a new concrete floor.
This ground floor space has good access for large sets and props.
Exposed and painted white brickwork walls.
Complete blacked out option.
It is situated below studio 2 and can be combined for larger shoots.
As you were...!
Boutique studio complex in Kensal Green West London.
Photographic shoots, filming + events.
3 cove studios + 3 location spaces in a unique Victorian foundry.
Set Build + Production.
Private dining + meeting rooms available on–site.
Hire our spaces and equipment – or bring your own.
In–House Lighting + Digital + Video Hire.
All leading brands available from our rental dept including...
Phase One Canon Nikon Hasselblad Mamiya Pentax 67 Apple Eizo Profoto Broncolor Elinchrom Arri Kino Flo Dedo Manfrotto Gitzo... more!
Also offered
Complete digital production packages with highly trained operators
Secure file archiving + post digital services
Closest transport links
Willesden Junction + Kensal Green on the Bakerloo
or Overground line + White City (central line) – 5 mins by bus
Outside the London Congestion Charge area
Easy access to + from Heathrow
Off street parking is available on site
STUDIO 1 – 115 sqm | 1240 sqf
Large 6.4m (21ft) wide cove, east–west facing windows with overhead skylights for daylight, a large styling room behind the cove, separate kitchen –diner, oak flooring throughout, exposed brickwork + high vaulted ceiling.
The studio can be completely blacked out.
A private client lounge | meeting room can be hired in conjunction.
Studio 1 connects to Studio 2 + 4 from either end of the studio + can be combined for larger shoots.
On–site lighting, digital + video hire.
STUDIO 2 – 130 sqm | 1400 sqf
Large 6.4m (21ft) wide cove, southwest facing windows + overhead skylights, a large styling room behind the cove with hair backwash, oak flooring throughout, exposed brickwork + high vaulted ceilings.
The studio can be completely blacked out.
It connects to both studios 1 + 3 + can be hired as a combination for larger shoots.
Onsite lighting, digital + video hire.
STUDIO 3 – 98 sqm | 1050 sqf
Large cove, on the ground floor with good access for large sets + props.
The floor is concrete, painted grey, the walls have exposed brickwork,.
Can be completely blacked out.
Studio 3 is situated below studio 2.
Can be combined together for larger shoots.
Onsite lighting, digital + video hire.
STUDIO 4 – 250 sqm | 2700 sqf
Large + bright L shaped open plan loft space on the first floor.
Can be used as a location space or blank canvas.
It benefits from full studio | client facilities, styling bench + 3 phase power.
Furniture + props left in the studio can be used onset, free of charge.
Studio 4 is connected to Studio 1, Studio 5 + the outdoor Daylight Studio (DL)
Can be combined for larger shoots.
Onsite lighting, digital + video hire.
STUDIO 5 – 250 sqm | 2700 sqf
Studio 5 benefits from ground floor drive–in access with a large 7.7m wide cove, white corner floor | wall, polished concrete floors, + can also be used as a location space due to the textured plaster walls, exposed brickwork, wood floor sets, flats + props all included in the space.
Studio 5 + 4 are connected by interior + exterior staircases.
Connects directly to the daylight studio through large concertina doors.
Ideal for large set builds, props + for hiring in conjunction as an outdoor location.
STUDIO 6 – 141 sqm | 1518 sqf
Wide cove with corner wall.
Drive–in access.
Ground floor with high ceilings.
2 mezzanines.
Large makeup + styling room.
Daylight | Blackout.
Private access.
6 parking spaces.
Styling bench with 4 mirrors.
Iron + ironing board.
4 rails + hangers.
iPad with Spotify.
Active speakers with bluetooth | mini jack.
Kitchen + dining facilities.
Fridge – kettle – toaster – crockery + cutlery.
2x 63A single phase.
1x 32A single Phase.
Fibre leased WiFi 150mb.
Length 11.46m | 37.72ft
Width 12.31m | 40.46ft
Height 7m above cove – 4.87m behind cove – 3.61m side of cove
Drive–in access 5.27 x 4.46m | 17 x 14.6ft
Cove 36.7 sqm | 395 sqf
Cove width 5.86m | 19.27ft
Cove width 6.65m | 21.98ft
Cove height 5.82m | 19.09ft
Makeup + Styling room 51 sqm | 549 sqf
1st floor mezzanine
Dining area – Client lounge 30.2 sqm | 325 sqf
2nd floor mezzanine
Total Area 239 sqm | 2572 sqf
DAYLIGHT STUDIO – 126 sqm | 1350 sqf
The daylight studio is situated in a private off street courtyard surrounded by high walls.
It is 3 / 4 covered with a clear + slightly diffused roof.
The main shooting area faces south so you get abundant top daylight coming through the diffused roof.
There is a dining | meeting room + styling room available to use when you hire the space.
The daylight space adjoins studios 4 + 5 + can be rented as a combination with any of our studios.
The painted white brick wall can be used as a backdrop or there’s a range of in–house Colorama + flats..
Suite 1 is connected to Studio 1 + can be used as a green room, extra styling, dining, meetings, interviews or conferences.
Suite 2 is above our café + can be hired with the daylight studio.
Or it can be used for
Castings, as a green room, extra styling, dining, meetings, interviews, conferences.
Suite 3 is an open plan space with a lounge area + connected meeting room.
Our café is downstairs – there is high speed WiFi.
Specs in short!
STUDIO 1 – 115 SQM | 1240 SQFT
STUDIO 2 – 130 SQM | 1400 SQFT
STUDIO 3 – 98 SQM | 1050 SQFT
STUDIO 4 – 250 SQM | 2700 SQFT
STUDIO 5 – 250 SQM | 2700 SQFT
STUDIO 6 – 141 SQM | 1518 SQFT
DAYLIGHT STUDIO – 126 SQM | 1350 SQFT
+ ancillary spaces + suites x3
STUDIO 6
Loft Studios
Unit 6 Pembroke Buildings
Scrubs Lane NW10 6RE
Email Loft Studios
DIMENSIONS
Multi shoot spaces kissing 18000 SQFT
RATE GUIDE
£££
SIZE RANGE
2000 — 3000 SQFT
CAPACITY
Ask!
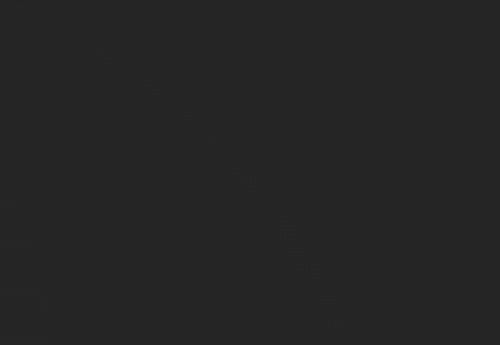


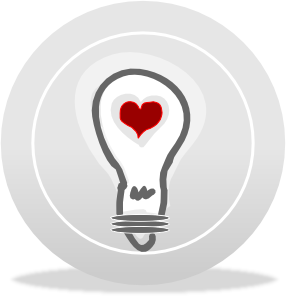

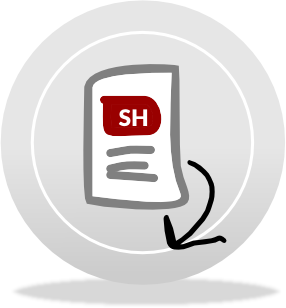
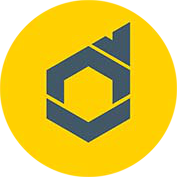 CAMERAS | LIGHTS
CAMERAS | LIGHTS