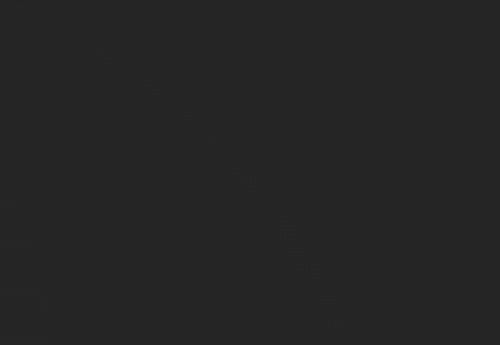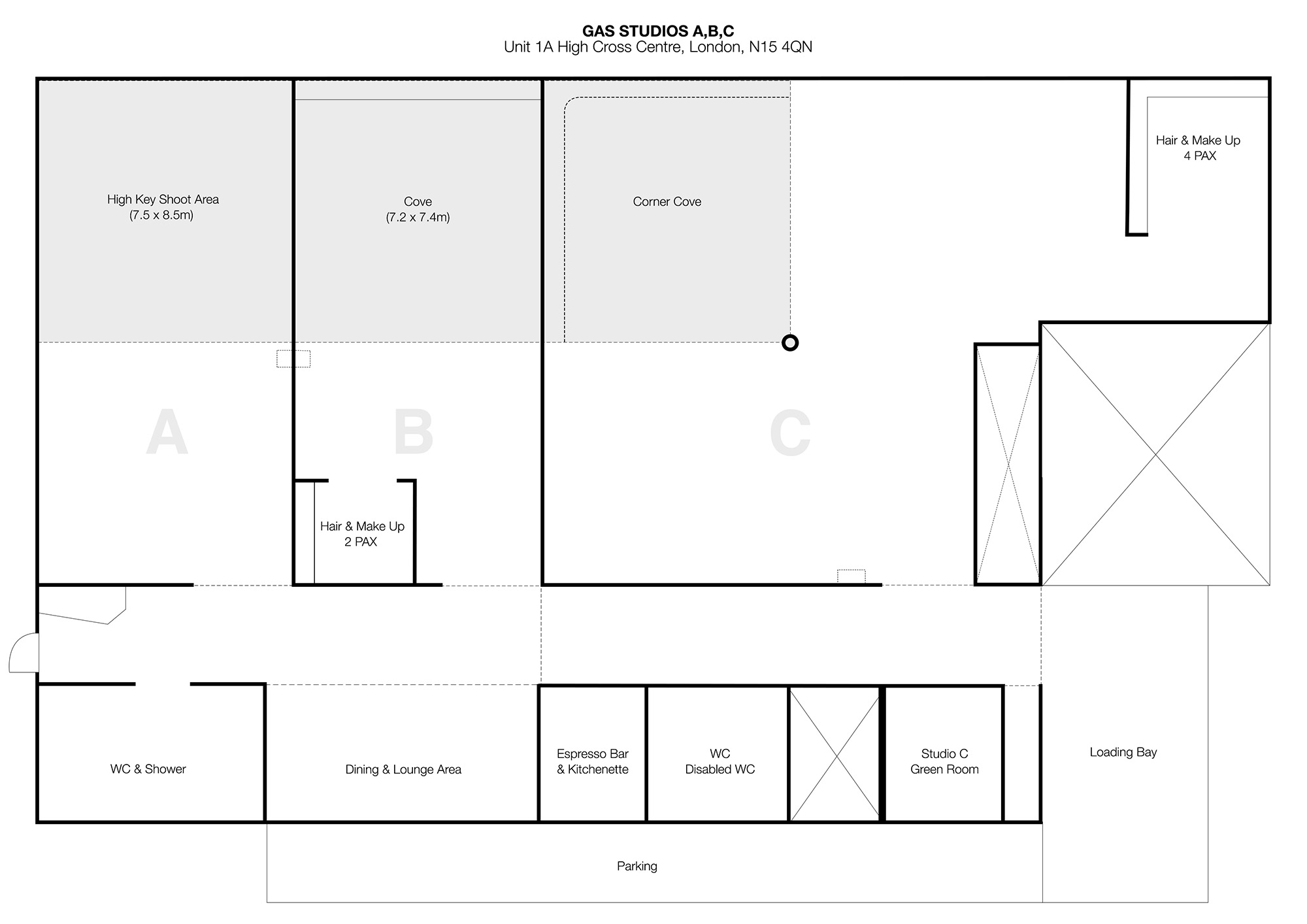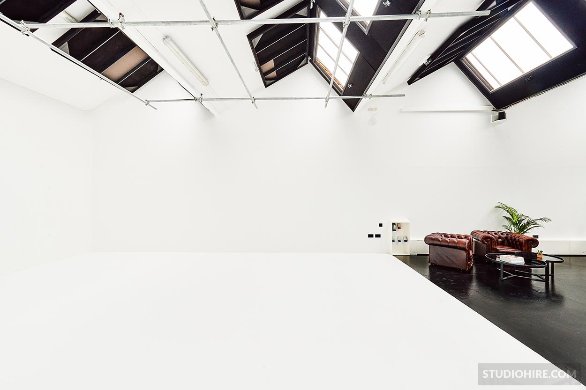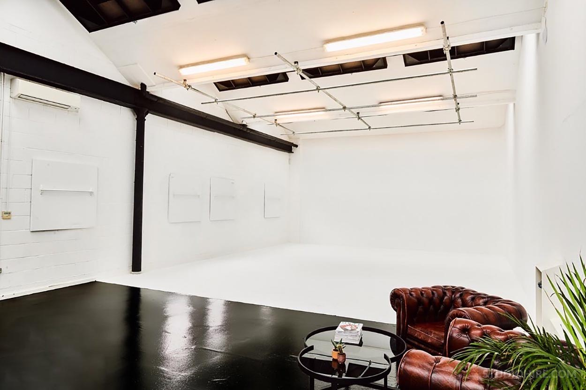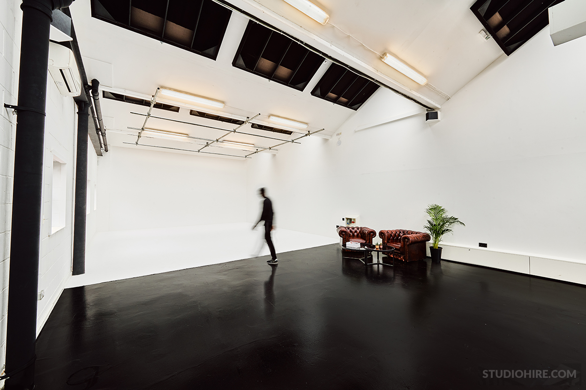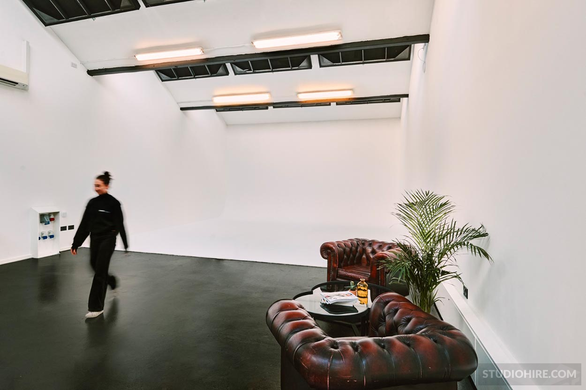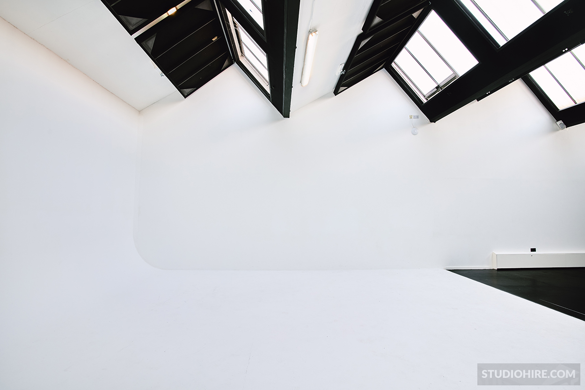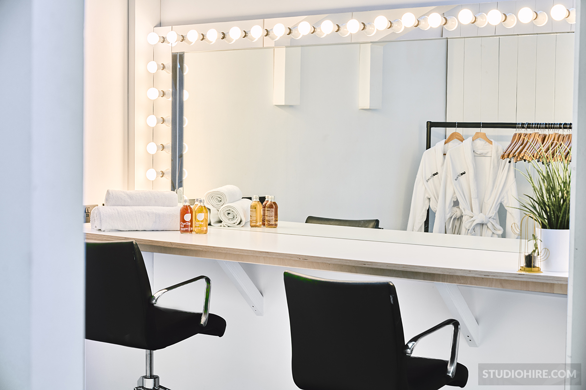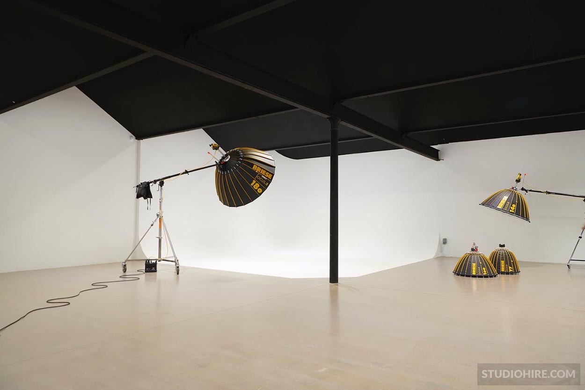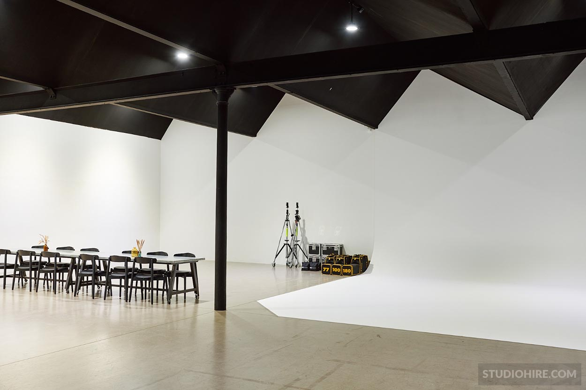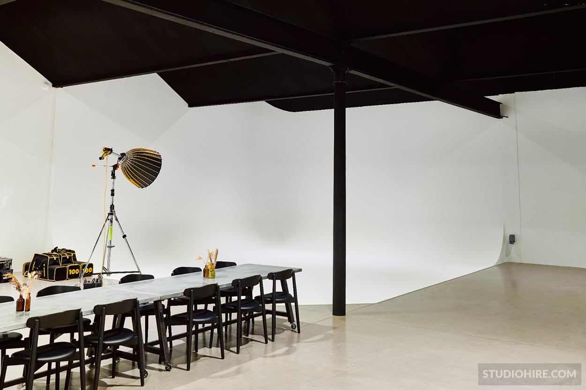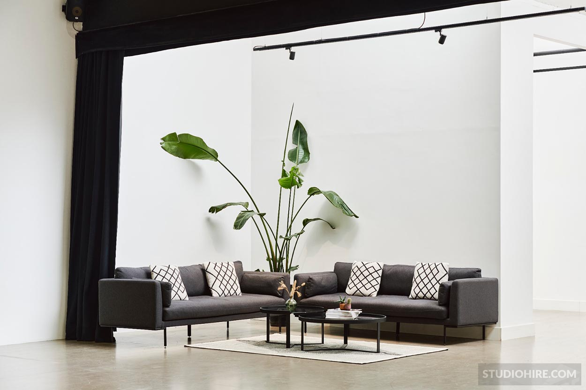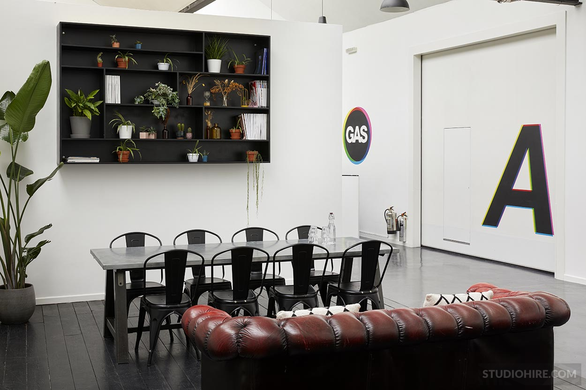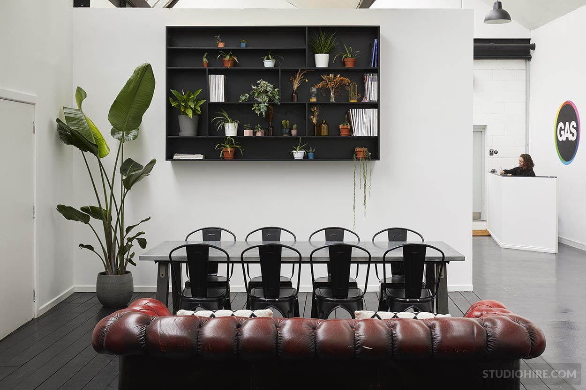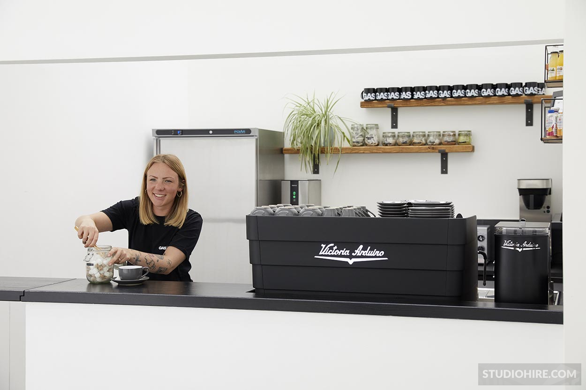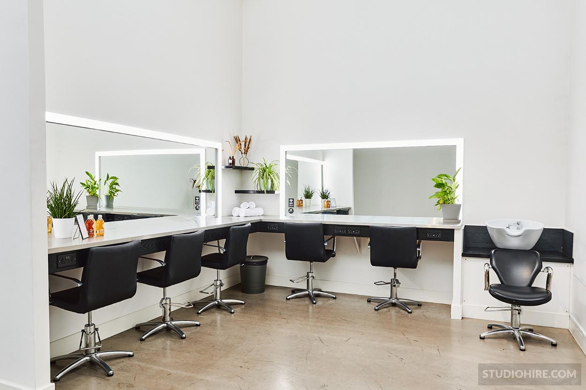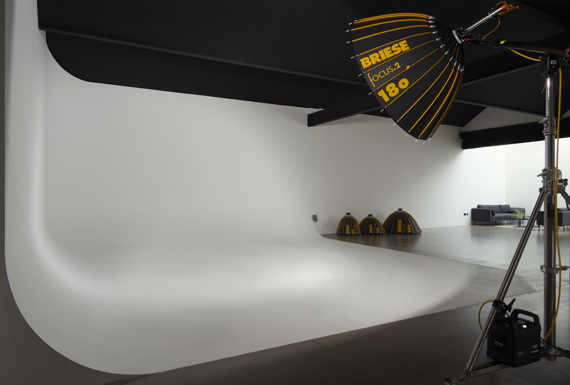GAS Studios
SUMMARY
GAS Studios is fully serviced by Gas Production Hire
The team can help with all aspects of your shoots
– Flats Plinths Props + Set Build
– Espresso Coffee by Square Mile Coffee Roasters
– Catering Options for Breakfast and Lunch
– Equipment Rental by Gas Production Hire
– Equipment Vehicles and Assistants
Email your brief!
We'll do our best to meet your budget!
Studio A
– 116m² | 1248ft² Studio
– 8m × 7.5m High Key Shoot Area
– Ceiling Height – 3.6m
– Windows + Skylights – Blackout Option
– Drive–In Access 2.7m x 3.3m
– Painted Concrete Floor
– Rolling Hair + Makeup Station
– 2 x 63amp Single Phase Outlets
– 3 x 32amp Single Phase Outlets
– 1 x 32amp Three Phase Outlet
– 6 x 13amp Single Phase Outlets
Studio B
– 116m² | 1248ft² Studio with Infinity Cove
– Ceiling Height – 3.9m
– Drive–In Access 2.7m x 3.3m
– Skylights w/ Blackout
– Painted Concrete Floor
– Private Hair + Makeup Area
– 1 x 63amp Single Phase Outlets
– 3 x 32amp Single Phase Outlets
– 1 x 32amp Three Phase Outlet
– 6 x 13amp Outlets
Studio C
– 334m² | 3600ft² Studio
– 7.2m x 7.6m Corner Wrap Cove
– Ceiling Height – Beams | 3.6m – Apex | 5.0m
– Blackout
– Drive–In Access 2.7m x 3.3m
– Decorative Concrete Floor
– High Spec Hair + Makeup Area
– 125A 3–Phase Max Distributed
– Green Room
Studio A 15.5 x 7.5m = 116m² (1248ft²) total area
3.6m minimum ceiling height 2.7 x 3.3m drive in access
Studio B 15.5 x 7.5m = 116m² (1248ft²) total area
3.6m minimum ceiling height 2.7 x 3.3m drive–in access
Studio C 334m² | 3600ft²
7.2 x 7.6m Corner Wrap Cove
Beams | 3.6m – Apex | 5.0m
The team can help with all aspects of your shoots
– Flats Plinths Props + Set Build
– Espresso Coffee by Square Mile Coffee Roasters
– Catering Options for Breakfast and Lunch
– Equipment Rental by Gas Production Hire
– Equipment Vehicles and Assistants
Email your brief!
We'll do our best to meet your budget!
Studio A
– 116m² | 1248ft² Studio
– 8m × 7.5m High Key Shoot Area
– Ceiling Height – 3.6m
– Windows + Skylights – Blackout Option
– Drive–In Access 2.7m x 3.3m
– Painted Concrete Floor
– Rolling Hair + Makeup Station
– 2 x 63amp Single Phase Outlets
– 3 x 32amp Single Phase Outlets
– 1 x 32amp Three Phase Outlet
– 6 x 13amp Single Phase Outlets
Studio B
– 116m² | 1248ft² Studio with Infinity Cove
– Ceiling Height – 3.9m
– Drive–In Access 2.7m x 3.3m
– Skylights w/ Blackout
– Painted Concrete Floor
– Private Hair + Makeup Area
– 1 x 63amp Single Phase Outlets
– 3 x 32amp Single Phase Outlets
– 1 x 32amp Three Phase Outlet
– 6 x 13amp Outlets
Studio C
– 334m² | 3600ft² Studio
– 7.2m x 7.6m Corner Wrap Cove
– Ceiling Height – Beams | 3.6m – Apex | 5.0m
– Blackout
– Drive–In Access 2.7m x 3.3m
– Decorative Concrete Floor
– High Spec Hair + Makeup Area
– 125A 3–Phase Max Distributed
– Green Room
Studio A 15.5 x 7.5m = 116m² (1248ft²) total area
3.6m minimum ceiling height 2.7 x 3.3m drive in access
Studio B 15.5 x 7.5m = 116m² (1248ft²) total area
3.6m minimum ceiling height 2.7 x 3.3m drive–in access
Studio C 334m² | 3600ft²
7.2 x 7.6m Corner Wrap Cove
Beams | 3.6m – Apex | 5.0m
Email GAS Studios
DIMENSIONS
Studio A = 116m² | 1248ft²
Studio B = 116m² | 1248ft²
Studio C = 334m² | 3600ft²
RATE GUIDE
££££
SIZE RANGE
2000 — 3000 SQFT
CAPACITY
Up to 20 people
