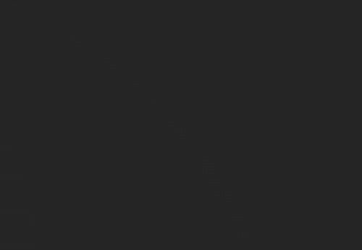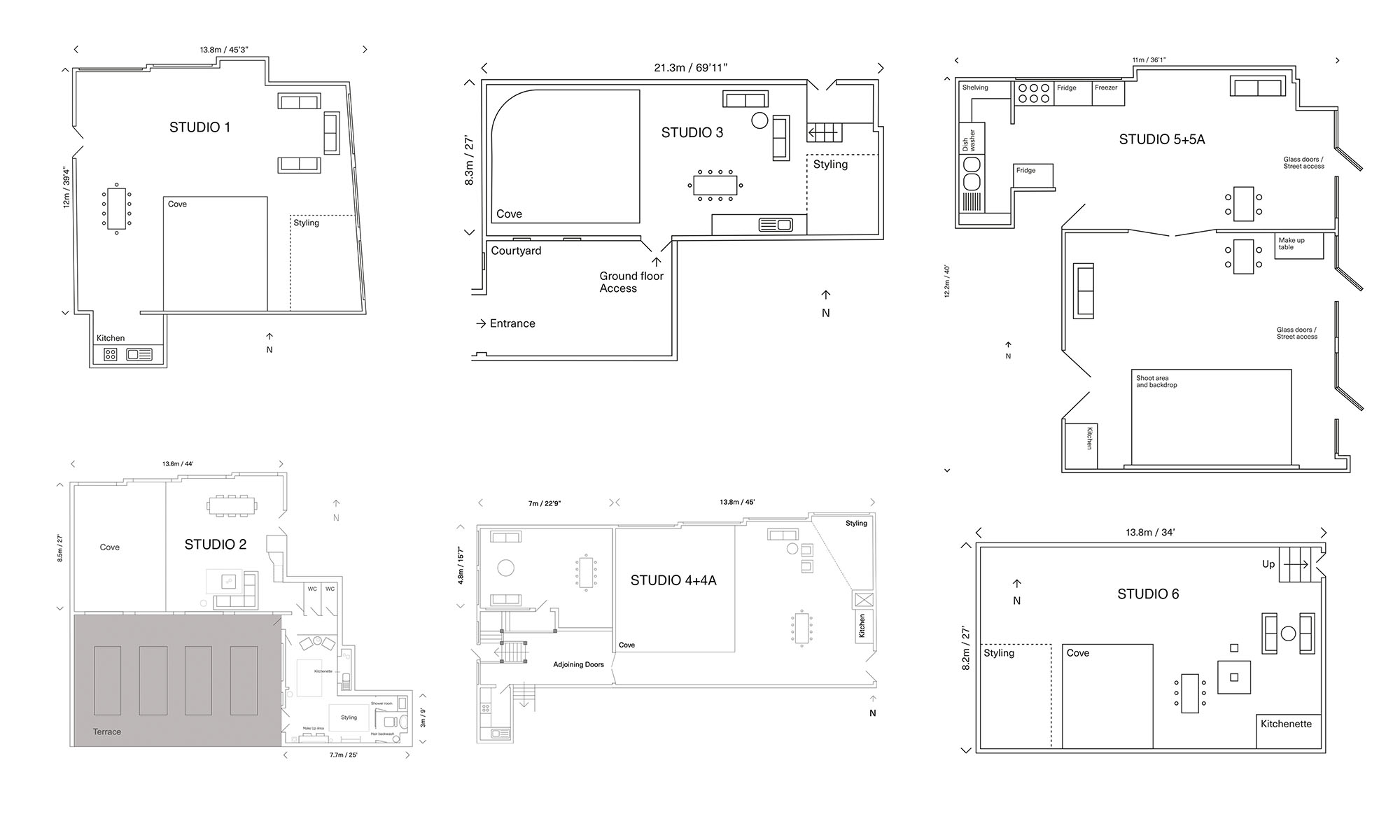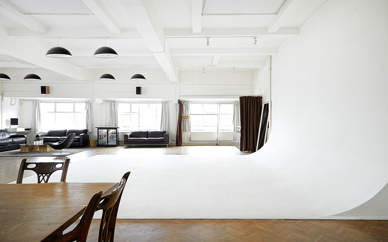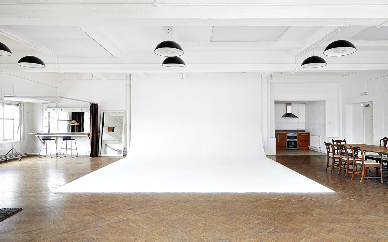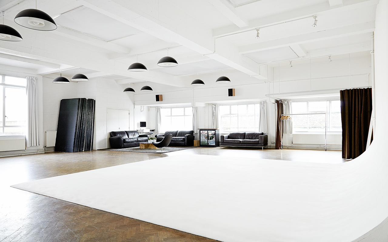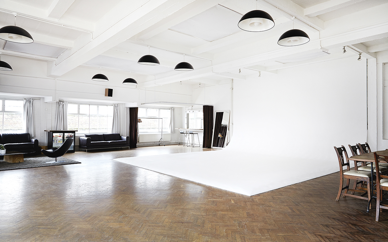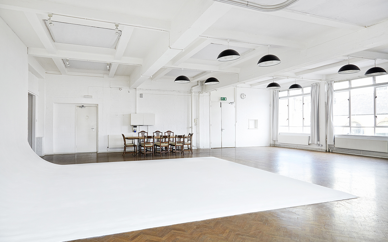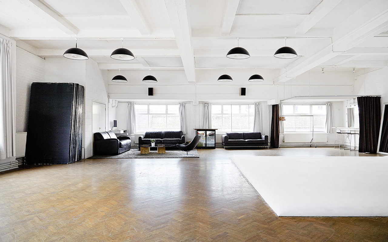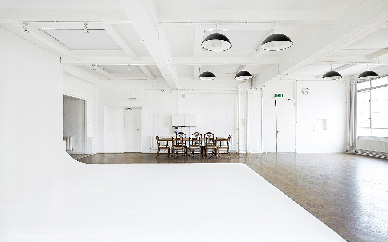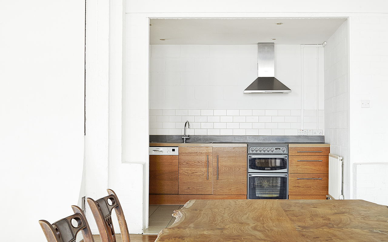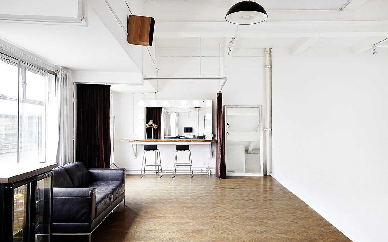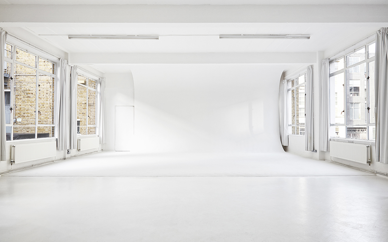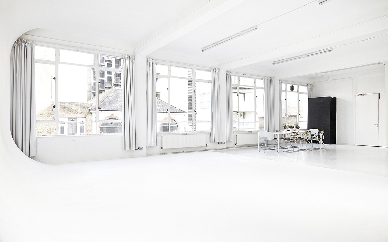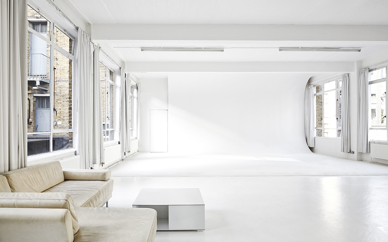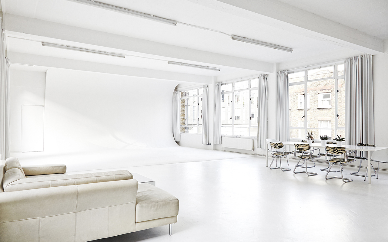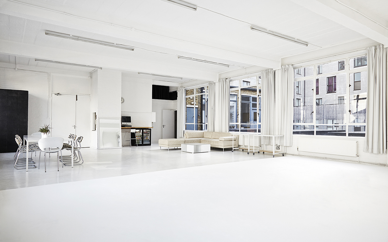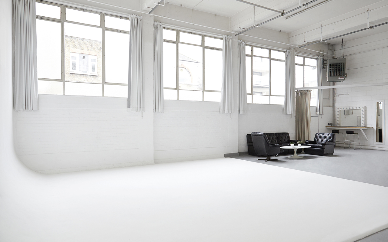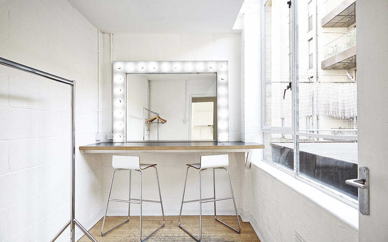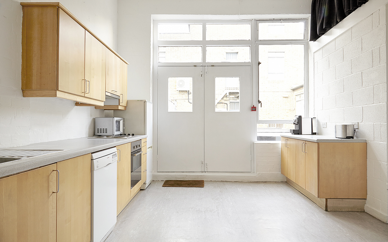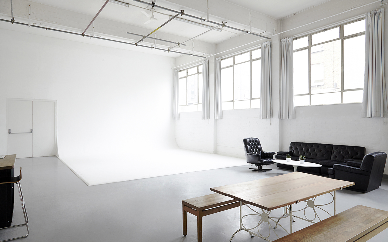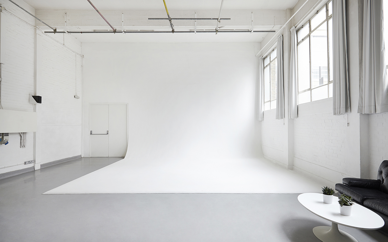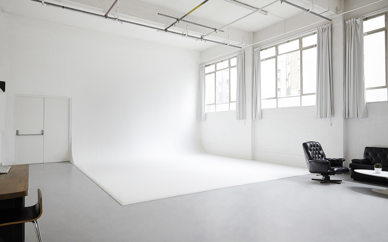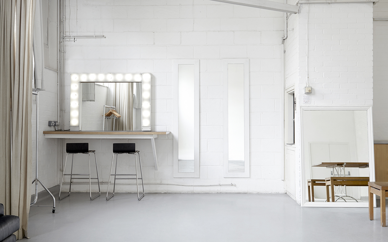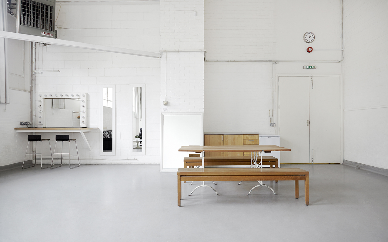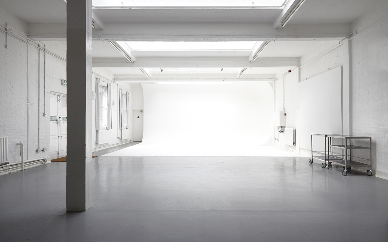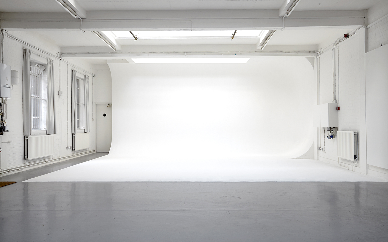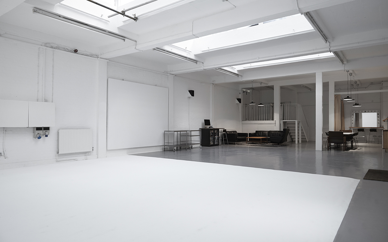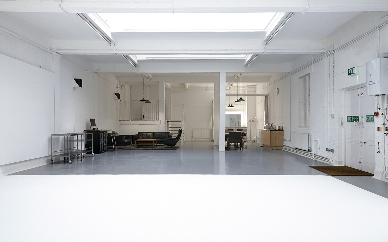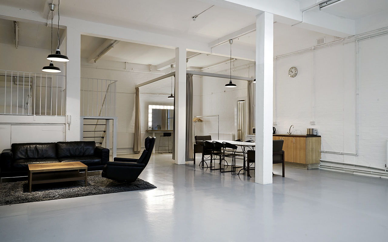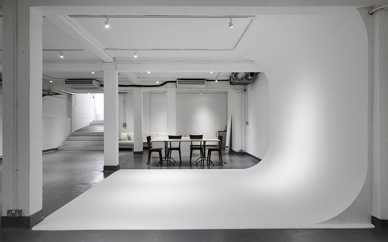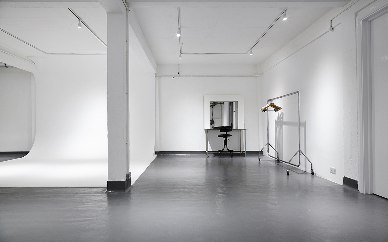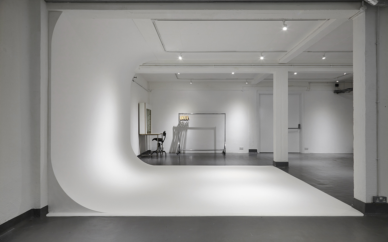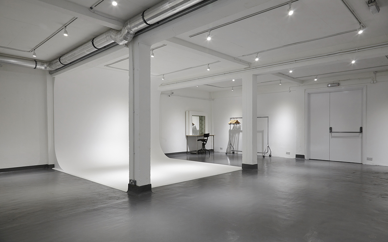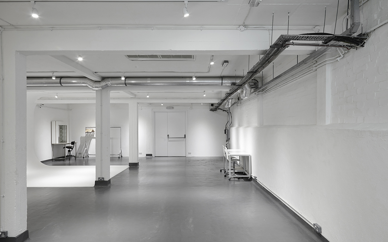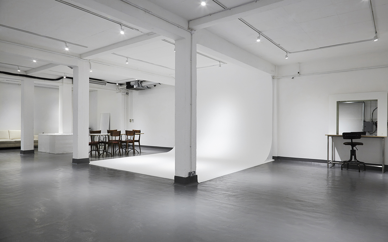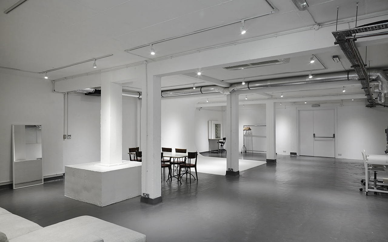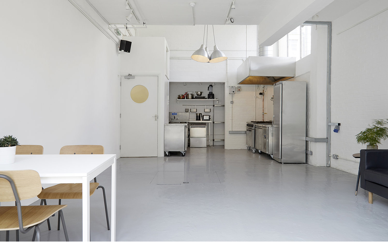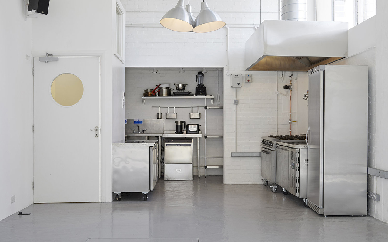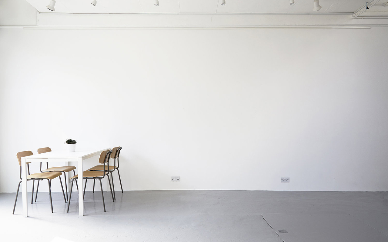SUMMARY
Initial enquiries currently via STUDIOHIRE.COM
Use Email Banner to send your brief!
What's The Word On The…!
Established hire studios providing a wide range of flexible spaces.
Professional kitchen also available for shoots.
Scroll for specs.
All–inclusive hire with lighting deals available.
Get in touch via the link above for full details.
Include your shoot requirements!
EQ
Comprehensive range of Profoto lighting and grip.
Set
Range of flats available to hire which can be modified to meet your needs.
Colorama – large stock of colours on–site, plinths and set build assistance.
Catering | Sustenance
The importance of great food on set is understood.
Working with local cos to provide delicious seasonal and fresh food.
Daily changing menus tailored to suit dietary requirements.
Selection of tea, coffee with fresh milk and dairy free alternatives along with fresh water to keep your team going throughout the day.
Each studio has a provisions fridge stocked with a selection of drinks and an array of snacks.
Takeaway coffee service in the mornings and afternoons.
Parking
Available for each booking by arrangement.
Access
Refer to individual studio specs for the detail.
Accessible toilet on the ground floor with baby changing facilities.
Hire includes
x 10 sandbags
x 10 polyboards
Clothes rail with x 20 twenty hangers
Tea + coffee station
Recap!
At your disposal...
Studios
EQ hire
Professional shoot kitchen
Catering
Set building
Cove painting
Flats
Plinths
Covid testing services
Parking
Size 'em up!
STUDIO 1 – 165.6m2 | 1783sqft
STUDIO 2 – 140m2 | 1500sqft
STUDIO 3 – 176.8m2 | 1887sqft
STUDIO 4 – 112m2 | 1200sqft
STUDIO 4A – 98m2 | 1034sqft
STUDIO 4 + 4A – 213m2 | 2234sqft
STUDIO 5 – 60.6m2 | 650sqft
STUDIO 5A – 52m2 | 560sqft
STUDIO 5 + 5A – 112.6m2 | 1210sqft
STUDIO 6 – 102.2m2 | 1100sqft
STUDIO ONE
Featuring an original wooden parquet floor and large infinity cove, Studio 1 has been beautifully designed with a comfortable seating area, spacious makeup and stylist space and dining table seating ten.
Daylight is provided through North and East facing windows, along with skylights, whilst blackout is also an option.
This top floor studio also includes a fully equipped kitchen.
STUDIO
165.6m2 | 1783sqft
Length 13.8m | 45’3”
Width 12m | 39’4”
Height 3.35m | 11’
Height to beam 3m | 9’11”
COVE
Length 6m | 20’
Width 6m | 20’
Height 3.5m | 11’5”
Height to beam 3m | 9’11”
POWER
1 x 63–amp single–phase outlet
ACCESS
Via stairs
STUDIO TWO
Bright daylight studio located on the top floor boasting natural light from North and South facing windows either side of a large infinity cove. The studio also has the option of full blackout.
Complete with a white painted wooden floor, client seating area and a large separate styling area including shower and hair backwash, private bathrooms and access to a terrace which can be used as a shoot space.
STUDIO
140m2 | 1500sqft
Length 13.6m | 44’ 7”
Width 8.5m | 27’ 10”
Height 3.5m | 11’ 5”
Height to beam 3m | 9’11”
COVE
Length 6m | 20’
Weight 6m | 20’
Height 3.5m | 11’5”
Height to beam 3m | 9’11”
STYLING AREA
Length 6.8m | 22’4”
Width 5.2m | 17’
POWER
1 x 63–amp single phase outlet
ACCESS
Via stairs
STUDIO THREE
Largest studio.
Located on the ground floor this studio has access through a private courtyard.
Studio 3 has the largest infinity cove with a return sidewall, grey painted concrete floors, client seating, a large styling area and kitchen space.
A self–contained courtyard can be used as a shoot space or private parking for access to the studio.
STUDIO
176.8m2 | 1887sqft
Length 21.3m | 69’11”
Width 8.3m | 27’
Height 3.7m | 12’
Height to beam 3.32m | 10’11”
COVE
Length 7.6m | 25’
Width 7.6m | 25’
Height 3.7m | 12’ return side wall
Height to beam 3.32m | 10’11”
STYLING AREA
Length 3.96m | 13’
Width 3.04m | 10’
POWER
1 x 63–amp
1 x 32–amp single phase outlets
ACCESS
Ground floor through the courtyard
Double door access into courtyard
Height 2.09m | 6.86’
Width 1.35m | 4.43’
STUDIO FOUR
Ground floor; offers a substantial ceiling height of over five metres with an infinity cove and north–facing windows with the option of full blackout.
The studio has a grey painted floor with client seating space and a curtained styling area.
Studio 4 can be used in conjunction with Studio 4A using interconnecting doors for larger shoots adding additional styling and green room space …
STUDIO
115m2 | 1200sqft
Length 13.8m | 45’
Width 8.3m | 27’
Height 5.2m | 17’
Height to beam 6.64m | 15’3”
COVE
Length 6m | 20’
Width 6m | 20’
Height 5.2m | 17’
Height to beam 6.64m | 15’3”
STYLING AREA
Length 2.4m | 8’
Width 3.7m | 12’
POWER
1 x 63 amp
1 x 32 amp single phase outlets
ACCESS
Via ground floor through main entrance
STUDIO FOUR A
Located the ground floor, a self–contained changing room along with a separate makeup room with two hair and makeup stations, and a kitchen.
On the upper level, is a private bathroom and large comfortable breakout space with client seating, a large dining table and West facing windows.
When used in conjunction with Studio 4, it’s ideal for larger shoots offering secluded private space away from the main shoot space.
STUDIO
98m2 | 1034sqft
GROUND FLOOR
HAIR | MAKEUP
Length 5.4m | 17.7”
Width 3.3m | 10’8”
Height 2.15m | 7’1”
STYLING AREA
Length 5.4m | 17.7”
Width 3.5m | 11’5”
Height 2.15m | 7’1”
FIRST FLOOR
BREAKOUT SPACE
Length 7m | 22'9”
Width 5.4m | 17’7”
Height 2.85m | 9’4”
POWER
13–amp
STUDIO FIVE
Versatile ground floor space with a three–metre shoot wall and white painted floor.
Can be used in conjunction with Studio 5a using interconnecting doors for food shoots and events.
It also works well as additional styling or breakout space for Studios 4 and 6.
STUDIO
60.6m2 | 650sqft
Length 8.25m | 27’
Width 7.35m | 24’1”
Height 3m | 9’10”
POWER
1 x 63–amp single phase outlet
ACCESS
Ground floor through main entrance, via street level
STUDIO FIVE A
SHOOT KITCHEN
Fully equipped kitchen studio with original white painted brick walls, white plastered walls and a grey painted floor.
The studio benefits from North and East facing windows with the option of full blackout.
Studio 5a can be used in conjunction with Studio 5 using interconnecting doors for larger food shoots and events.
STUDIO
52m2 | 560sqft
Length 11m | 36'1” Width 4.75m | 15’7” Height 3m | 9’10”
POWER
1 x 32–amp single–phase outlet
APPLIANCES
1 x FALCON Dominator gas six–burner open–top oven range
2 x POLAR double–door counter fridges
1 x TEFCOLD upright freezer
1 x BUFFALO 2.5 litre blender
STUDIO SIX
Intimate basement space.
Ideal for e–commerce shoots or smaller budget productions, it is full blackout with air conditioning.
Studio 6 works well in combination with Studios 4, 5 and 5a as an additional space to increase capacity if you have a larger shoot.
STUDIO
102.2m2 | 1100sqft
Length 13.8m | 43’
Width 8.2m | 27’
Height 2.8m | 9’5”
COVE
Length 3.8m | 12’6”
Width 3.8m | 12’6”
Height 2.8m | 9’6”
POWER
1 x 63–amp
1 x 32–amp single phase outlets
ACCESS
Lower ground floor, four steps into the studio space
OFFICE SPACES AVAILABLE NOW IN THE STUDIO COMPLEX
Three brand new serviced offices within the studio complex
Located on the ground floor with a separate entrance, Space A comfortably accommodates 10 people
Spaces B & C hold up to 6 people each
Benefiting from preference rates on all services, the offices are the perfect space for photographers and creative companies
All bills and business rates included
Preferential rates on photography studio and equipment hire
Separate entrance
High–speed internet
Air conditioning
Communal kitchen with oven
24hour access
Breakout space
The spaces are surrounded by a vibrant community of restaurants, cafes and pubs
Not shortage of great food options
Use Email Banner to send your brief!
What's The Word On The…!
Established hire studios providing a wide range of flexible spaces.
Professional kitchen also available for shoots.
Scroll for specs.
All–inclusive hire with lighting deals available.
Get in touch via the link above for full details.
Include your shoot requirements!
EQ
Comprehensive range of Profoto lighting and grip.
Set
Range of flats available to hire which can be modified to meet your needs.
Colorama – large stock of colours on–site, plinths and set build assistance.
Catering | Sustenance
The importance of great food on set is understood.
Working with local cos to provide delicious seasonal and fresh food.
Daily changing menus tailored to suit dietary requirements.
Selection of tea, coffee with fresh milk and dairy free alternatives along with fresh water to keep your team going throughout the day.
Each studio has a provisions fridge stocked with a selection of drinks and an array of snacks.
Takeaway coffee service in the mornings and afternoons.
Parking
Available for each booking by arrangement.
Access
Refer to individual studio specs for the detail.
Accessible toilet on the ground floor with baby changing facilities.
Hire includes
x 10 sandbags
x 10 polyboards
Clothes rail with x 20 twenty hangers
Tea + coffee station
Recap!
At your disposal...
Studios
EQ hire
Professional shoot kitchen
Catering
Set building
Cove painting
Flats
Plinths
Covid testing services
Parking
Size 'em up!
STUDIO 1 – 165.6m2 | 1783sqft
STUDIO 2 – 140m2 | 1500sqft
STUDIO 3 – 176.8m2 | 1887sqft
STUDIO 4 – 112m2 | 1200sqft
STUDIO 4A – 98m2 | 1034sqft
STUDIO 4 + 4A – 213m2 | 2234sqft
STUDIO 5 – 60.6m2 | 650sqft
STUDIO 5A – 52m2 | 560sqft
STUDIO 5 + 5A – 112.6m2 | 1210sqft
STUDIO 6 – 102.2m2 | 1100sqft
STUDIO ONE
Featuring an original wooden parquet floor and large infinity cove, Studio 1 has been beautifully designed with a comfortable seating area, spacious makeup and stylist space and dining table seating ten.
Daylight is provided through North and East facing windows, along with skylights, whilst blackout is also an option.
This top floor studio also includes a fully equipped kitchen.
STUDIO
165.6m2 | 1783sqft
Length 13.8m | 45’3”
Width 12m | 39’4”
Height 3.35m | 11’
Height to beam 3m | 9’11”
COVE
Length 6m | 20’
Width 6m | 20’
Height 3.5m | 11’5”
Height to beam 3m | 9’11”
POWER
1 x 63–amp single–phase outlet
ACCESS
Via stairs
STUDIO TWO
Bright daylight studio located on the top floor boasting natural light from North and South facing windows either side of a large infinity cove. The studio also has the option of full blackout.
Complete with a white painted wooden floor, client seating area and a large separate styling area including shower and hair backwash, private bathrooms and access to a terrace which can be used as a shoot space.
STUDIO
140m2 | 1500sqft
Length 13.6m | 44’ 7”
Width 8.5m | 27’ 10”
Height 3.5m | 11’ 5”
Height to beam 3m | 9’11”
COVE
Length 6m | 20’
Weight 6m | 20’
Height 3.5m | 11’5”
Height to beam 3m | 9’11”
STYLING AREA
Length 6.8m | 22’4”
Width 5.2m | 17’
POWER
1 x 63–amp single phase outlet
ACCESS
Via stairs
STUDIO THREE
Largest studio.
Located on the ground floor this studio has access through a private courtyard.
Studio 3 has the largest infinity cove with a return sidewall, grey painted concrete floors, client seating, a large styling area and kitchen space.
A self–contained courtyard can be used as a shoot space or private parking for access to the studio.
STUDIO
176.8m2 | 1887sqft
Length 21.3m | 69’11”
Width 8.3m | 27’
Height 3.7m | 12’
Height to beam 3.32m | 10’11”
COVE
Length 7.6m | 25’
Width 7.6m | 25’
Height 3.7m | 12’ return side wall
Height to beam 3.32m | 10’11”
STYLING AREA
Length 3.96m | 13’
Width 3.04m | 10’
POWER
1 x 63–amp
1 x 32–amp single phase outlets
ACCESS
Ground floor through the courtyard
Double door access into courtyard
Height 2.09m | 6.86’
Width 1.35m | 4.43’
STUDIO FOUR
Ground floor; offers a substantial ceiling height of over five metres with an infinity cove and north–facing windows with the option of full blackout.
The studio has a grey painted floor with client seating space and a curtained styling area.
Studio 4 can be used in conjunction with Studio 4A using interconnecting doors for larger shoots adding additional styling and green room space …
STUDIO
115m2 | 1200sqft
Length 13.8m | 45’
Width 8.3m | 27’
Height 5.2m | 17’
Height to beam 6.64m | 15’3”
COVE
Length 6m | 20’
Width 6m | 20’
Height 5.2m | 17’
Height to beam 6.64m | 15’3”
STYLING AREA
Length 2.4m | 8’
Width 3.7m | 12’
POWER
1 x 63 amp
1 x 32 amp single phase outlets
ACCESS
Via ground floor through main entrance
STUDIO FOUR A
Located the ground floor, a self–contained changing room along with a separate makeup room with two hair and makeup stations, and a kitchen.
On the upper level, is a private bathroom and large comfortable breakout space with client seating, a large dining table and West facing windows.
When used in conjunction with Studio 4, it’s ideal for larger shoots offering secluded private space away from the main shoot space.
STUDIO
98m2 | 1034sqft
GROUND FLOOR
HAIR | MAKEUP
Length 5.4m | 17.7”
Width 3.3m | 10’8”
Height 2.15m | 7’1”
STYLING AREA
Length 5.4m | 17.7”
Width 3.5m | 11’5”
Height 2.15m | 7’1”
FIRST FLOOR
BREAKOUT SPACE
Length 7m | 22'9”
Width 5.4m | 17’7”
Height 2.85m | 9’4”
POWER
13–amp
STUDIO FIVE
Versatile ground floor space with a three–metre shoot wall and white painted floor.
Can be used in conjunction with Studio 5a using interconnecting doors for food shoots and events.
It also works well as additional styling or breakout space for Studios 4 and 6.
STUDIO
60.6m2 | 650sqft
Length 8.25m | 27’
Width 7.35m | 24’1”
Height 3m | 9’10”
POWER
1 x 63–amp single phase outlet
ACCESS
Ground floor through main entrance, via street level
STUDIO FIVE A
SHOOT KITCHEN
Fully equipped kitchen studio with original white painted brick walls, white plastered walls and a grey painted floor.
The studio benefits from North and East facing windows with the option of full blackout.
Studio 5a can be used in conjunction with Studio 5 using interconnecting doors for larger food shoots and events.
STUDIO
52m2 | 560sqft
Length 11m | 36'1” Width 4.75m | 15’7” Height 3m | 9’10”
POWER
1 x 32–amp single–phase outlet
APPLIANCES
1 x FALCON Dominator gas six–burner open–top oven range
2 x POLAR double–door counter fridges
1 x TEFCOLD upright freezer
1 x BUFFALO 2.5 litre blender
STUDIO SIX
Intimate basement space.
Ideal for e–commerce shoots or smaller budget productions, it is full blackout with air conditioning.
Studio 6 works well in combination with Studios 4, 5 and 5a as an additional space to increase capacity if you have a larger shoot.
STUDIO
102.2m2 | 1100sqft
Length 13.8m | 43’
Width 8.2m | 27’
Height 2.8m | 9’5”
COVE
Length 3.8m | 12’6”
Width 3.8m | 12’6”
Height 2.8m | 9’6”
POWER
1 x 63–amp
1 x 32–amp single phase outlets
ACCESS
Lower ground floor, four steps into the studio space
OFFICE SPACES AVAILABLE NOW IN THE STUDIO COMPLEX
Three brand new serviced offices within the studio complex
Located on the ground floor with a separate entrance, Space A comfortably accommodates 10 people
Spaces B & C hold up to 6 people each
Benefiting from preference rates on all services, the offices are the perfect space for photographers and creative companies
All bills and business rates included
Preferential rates on photography studio and equipment hire
Separate entrance
High–speed internet
Air conditioning
Communal kitchen with oven
24hour access
Breakout space
The spaces are surrounded by a vibrant community of restaurants, cafes and pubs
Not shortage of great food options
DIMENSIONS
Approx 550 – 2300 SQFT
RATE GUIDE
£££
SIZE RANGE
1000 — 2000 SQFT
CAPACITY
Up to 100 people
