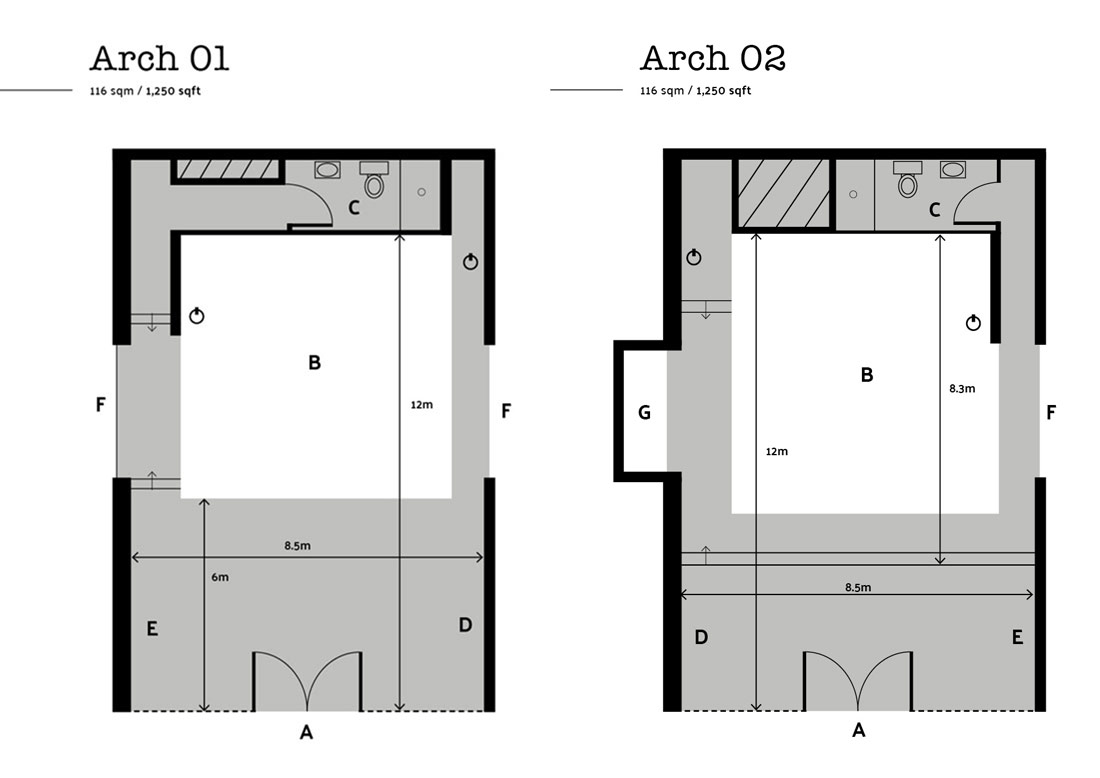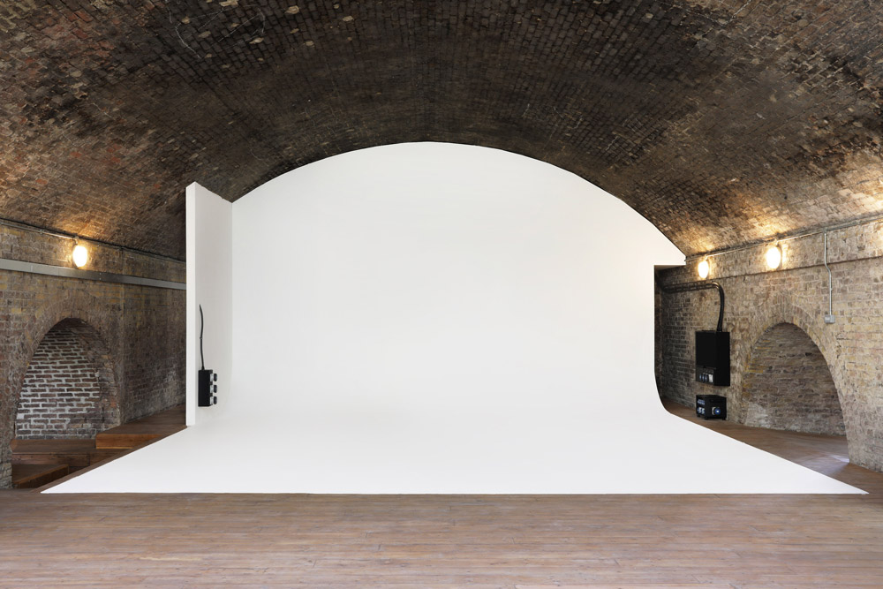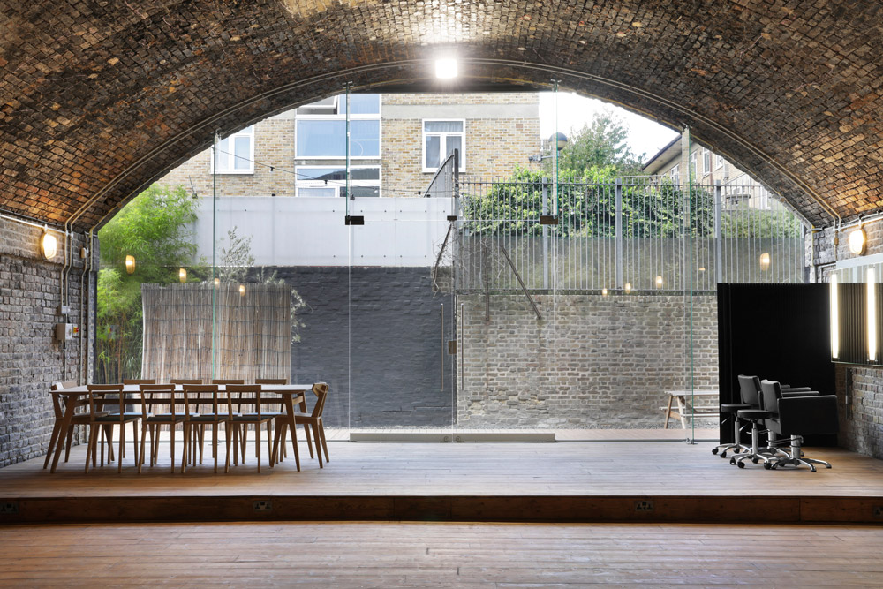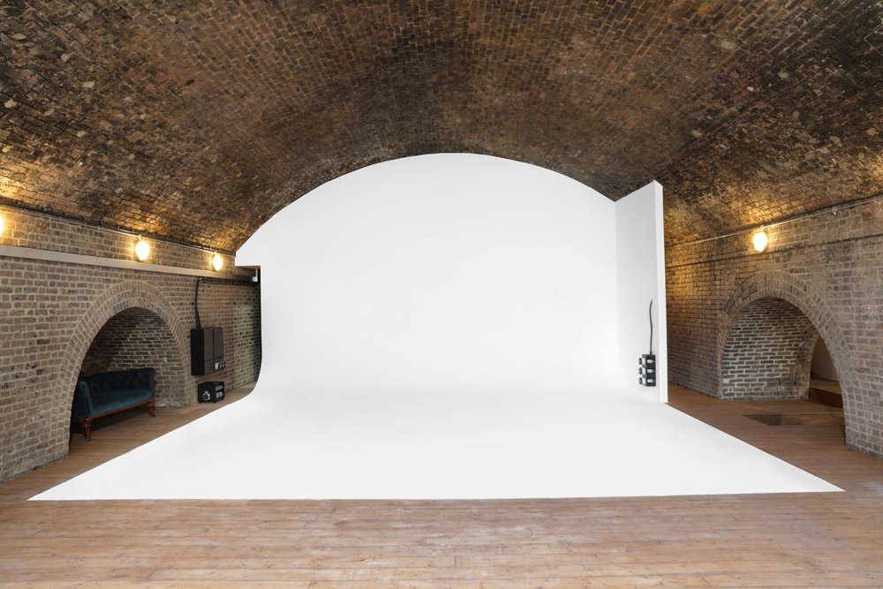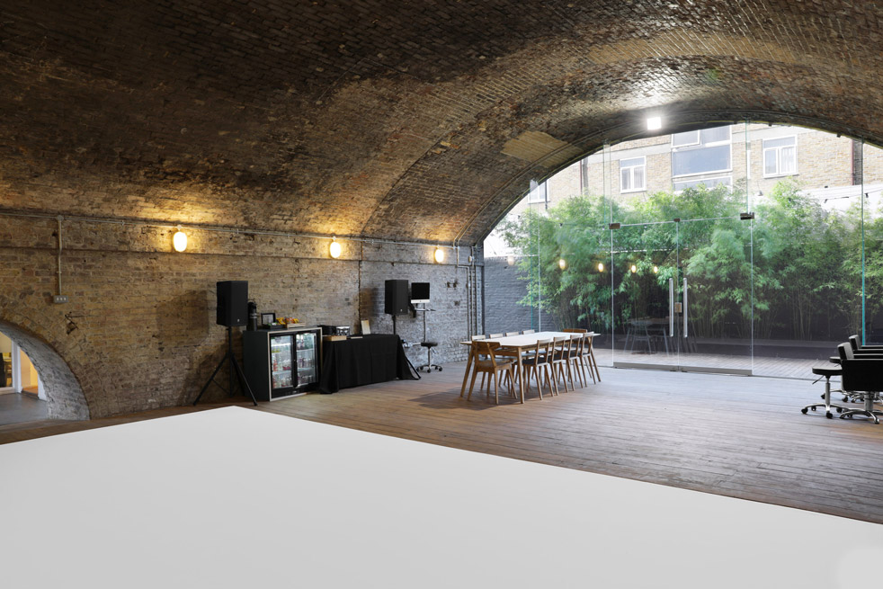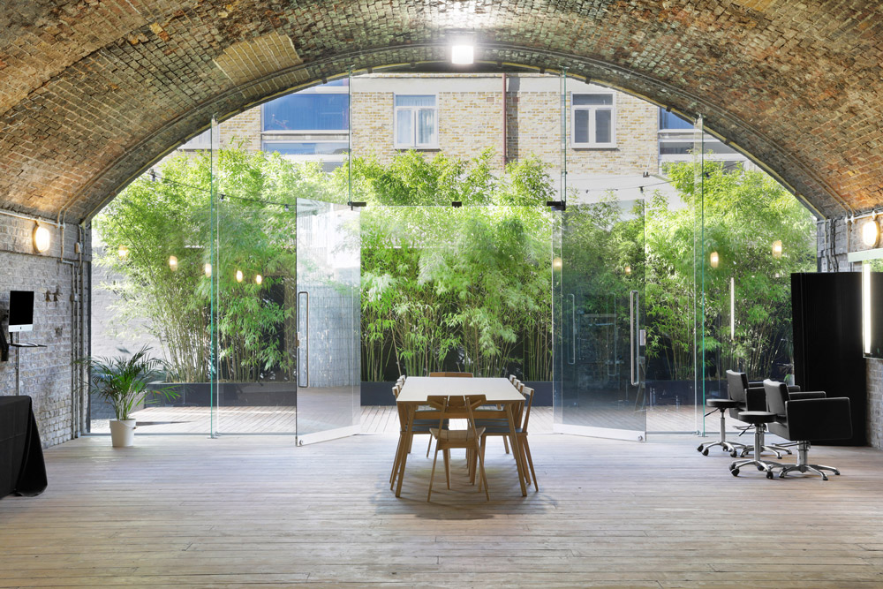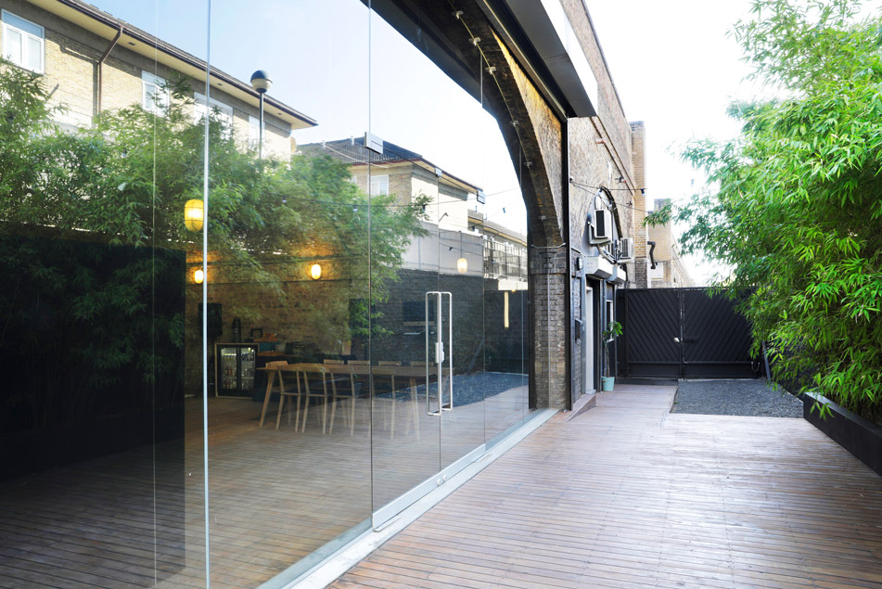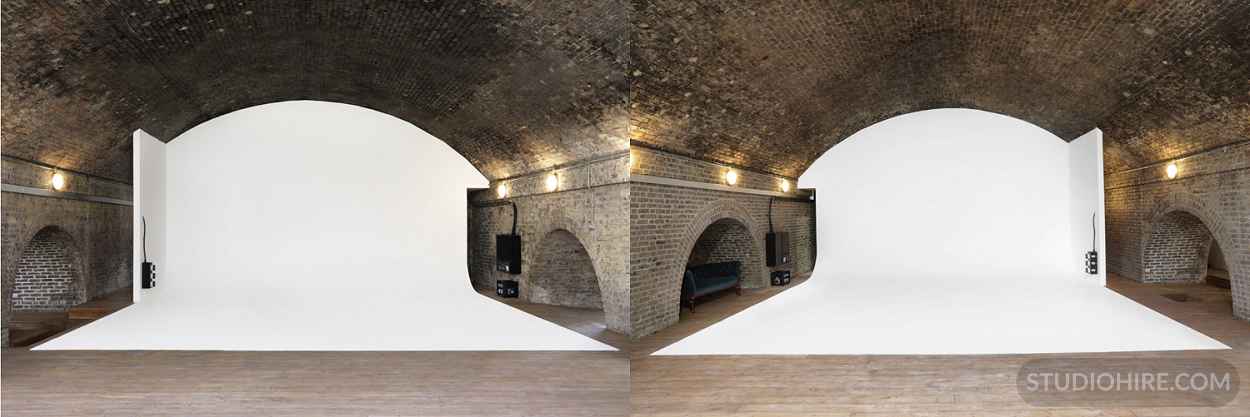SUMMARY
Twin photography studios in Hoxton housed within Victorian railway arches on Hows Street.
Fully renovated spaces include a 7m x 7m coves rising to the full height of the arches.
The studios come with all the usual Big Sky touches. inc. great design features + locally produced furniture pieces, original brick walls and decked outside spaces.
This is a highly functional creative space in a relaxed environment.
Big Sky also arranges catering, equipment and set build if required.
Access via glass door 2.35m wide x 2.6m high.
3 phase power.
Floor to ceiling tinted glass doors.
Infinity coves.
Wooden floors.
Bathroom with shower.
Hair and makeup area.
Catering area.
Each arch = 116 sqm | 1250 sqft
Fully renovated spaces include a 7m x 7m coves rising to the full height of the arches.
The studios come with all the usual Big Sky touches. inc. great design features + locally produced furniture pieces, original brick walls and decked outside spaces.
This is a highly functional creative space in a relaxed environment.
Big Sky also arranges catering, equipment and set build if required.
Access via glass door 2.35m wide x 2.6m high.
3 phase power.
Floor to ceiling tinted glass doors.
Infinity coves.
Wooden floors.
Bathroom with shower.
Hair and makeup area.
Catering area.
Each arch = 116 sqm | 1250 sqft
Email Big Sky Hoxton
DIMENSIONS
Per Arch 116 SQM | 1250 SQFT x 2
Connecting Arch W 3.04m
Ceiling height 2.7m – 4.3m (arched)
Cove W7m x D7m x H4.1m | W23ft x D23ft x H4ft
RATE GUIDE
£££
SIZE RANGE
1000 — 2000 SQFT
CAPACITY
Ask!



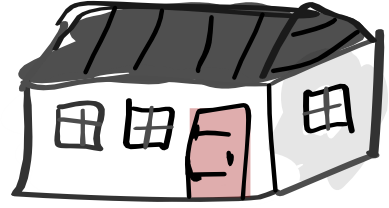



 CAMERAS | LIGHTS
CAMERAS | LIGHTS