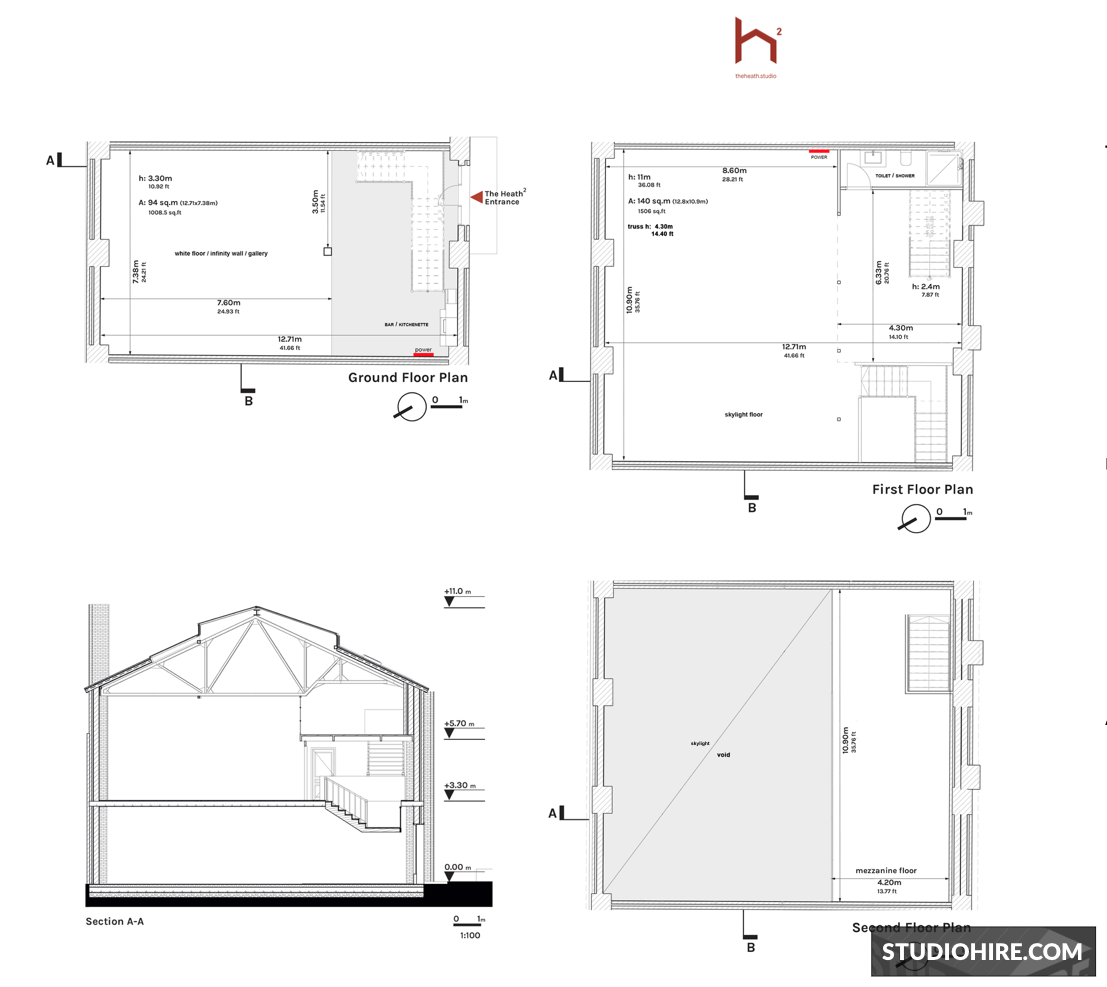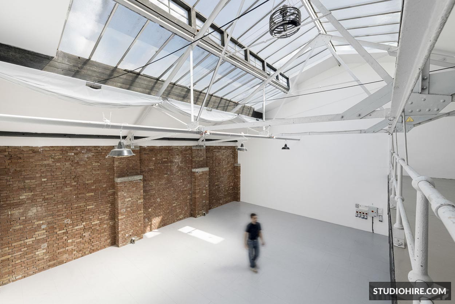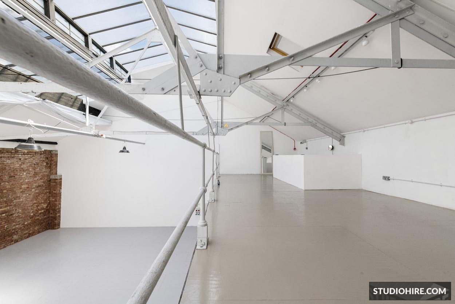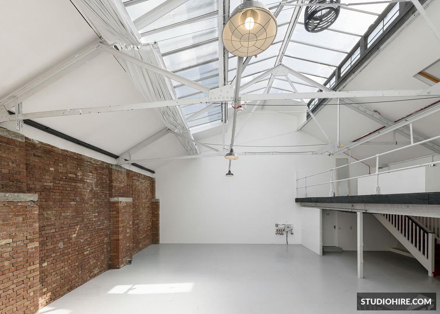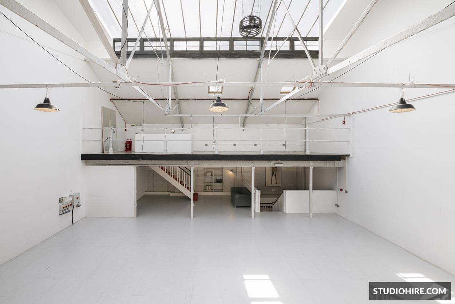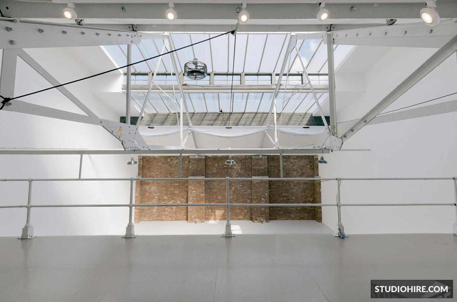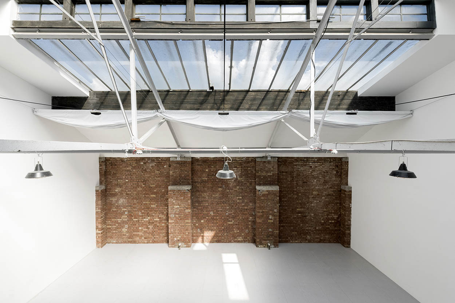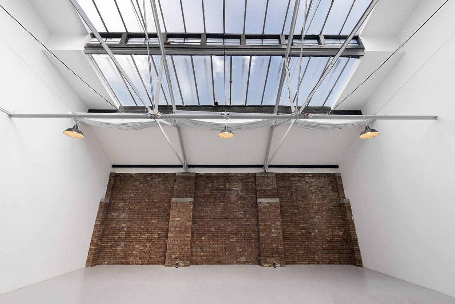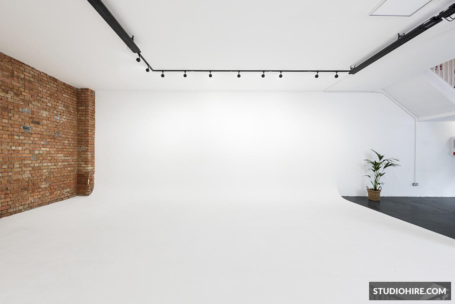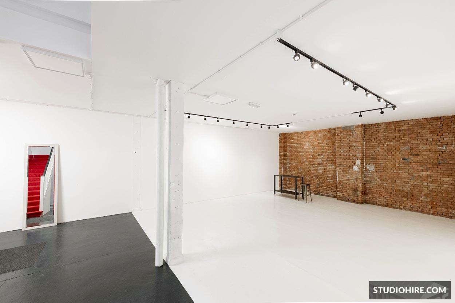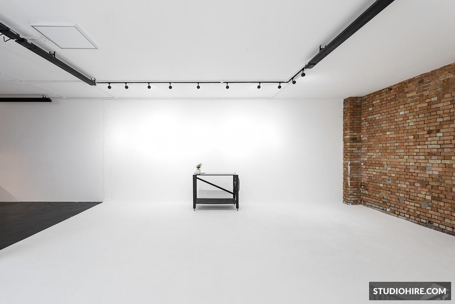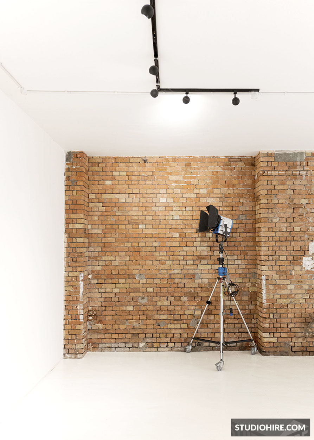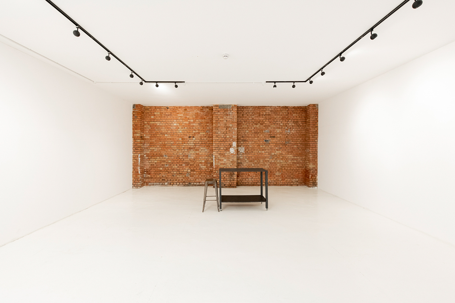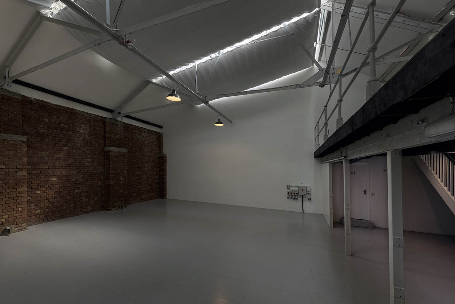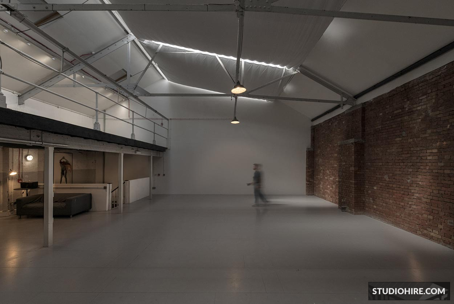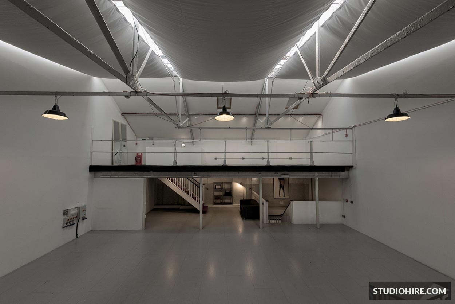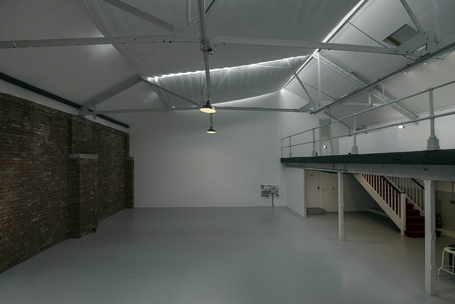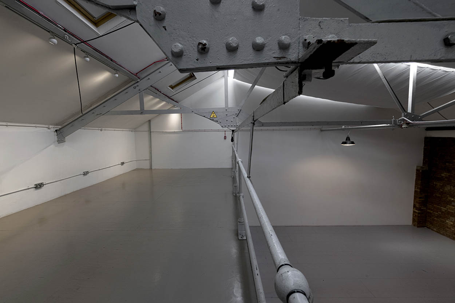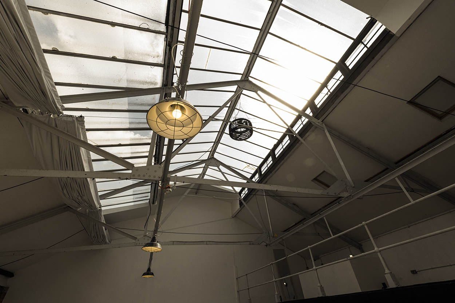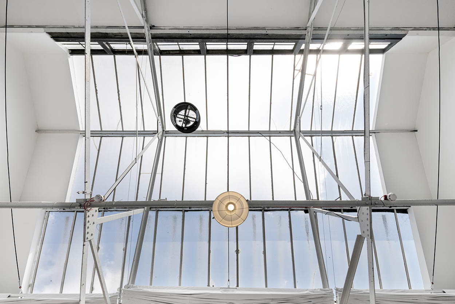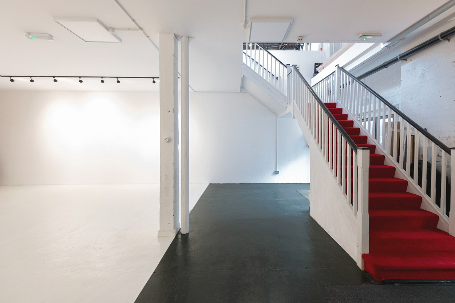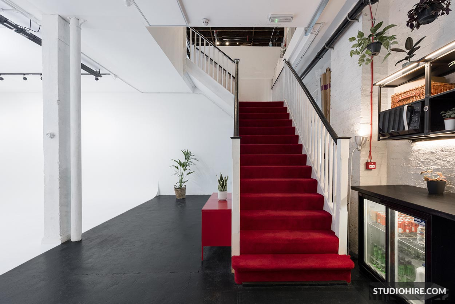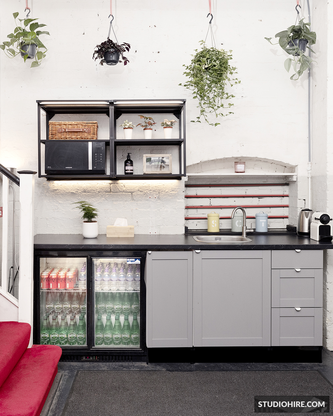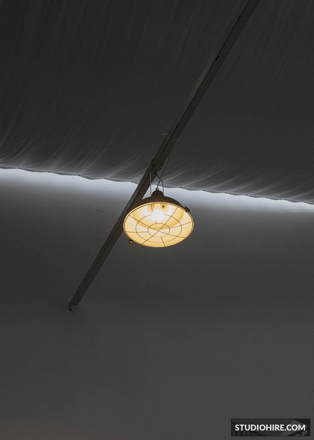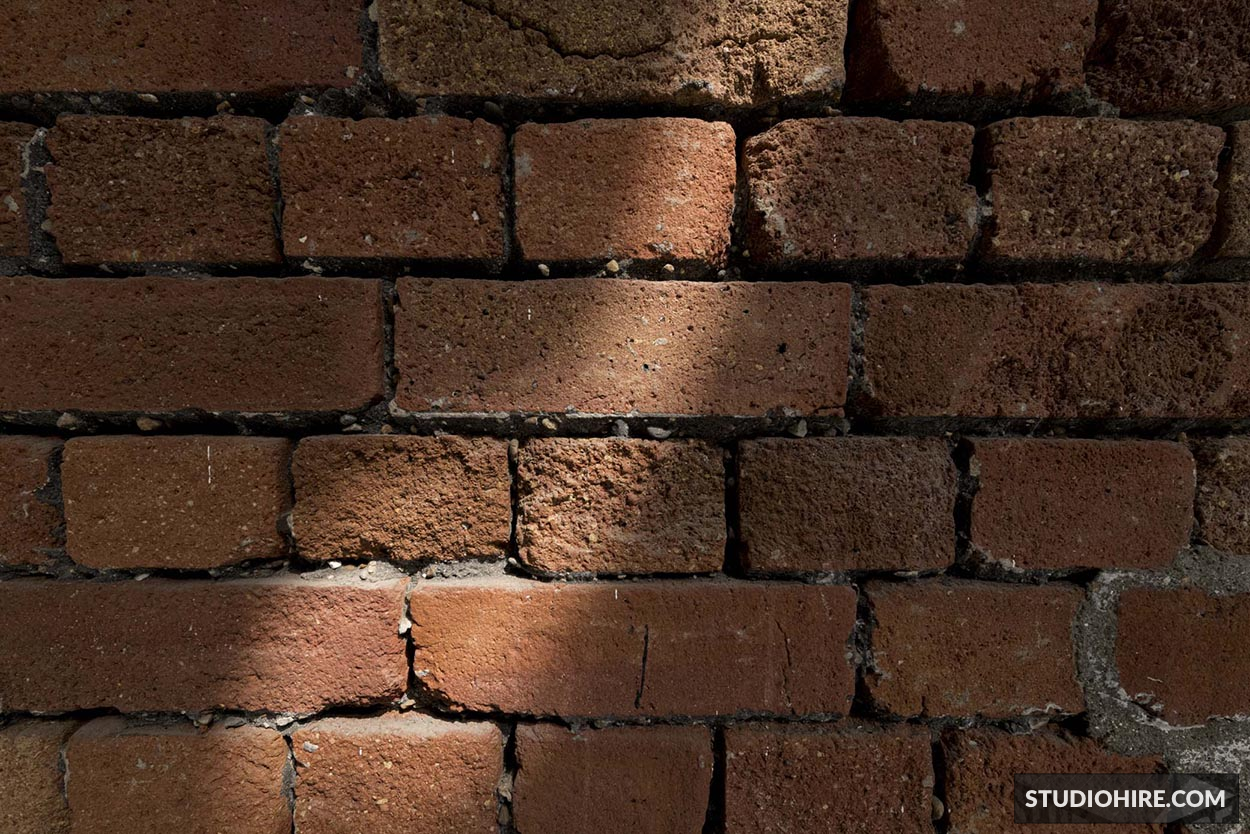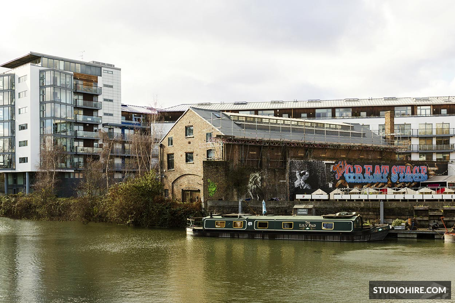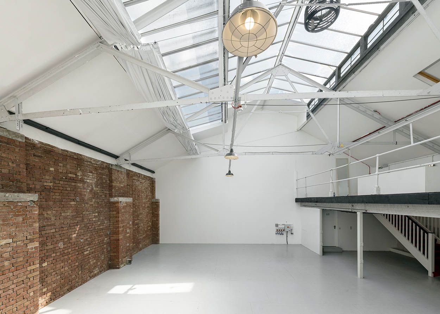The Heath² Studio
SUMMARY
THE HEATH STUDIO
Our space has been refreshed to make your productions smoother, more comfortable, and even more inspiring!
The mezzanine now features a brand–new professional makeup area, designed for teams who need extra space and light for styling.
The ground floor has been redesigned for a cleaner workflow, giving you more flexibility.
We’ve introduced a dedicated ecommerce and Al support service, tailored for brands and creatives who want fast, polished content directly from the studio.
Our upgraded gallery and exhibition space is now available, making The Heath more than just a studio; it's also a place for cultural exchange and presentation.
And while production costs everywhere are rising, we’ve simplified and improved our rate card to make booking even more straightforward and convenient.
About the space...
Three–level exclusive, professional photography + film studio + showroom gallery.
Situated in a private, gated plaza – only a few minutes away from Hackney Wick overground station.
Many clients hire our location when they need total privacy and to be control of their working environment.
The studio looks onto the Olympic Park Stadium and sits directly on the canal.
The three connected modular spaces are divided into three levels
White – ground floor
Daylight – first floor
Mezzanine – second floor
All floors are available to hire – usage at client discretion.
Ask for more info on enquiry!
The facility has a blackout system, wifi, high power supply on all floors, kitchen, toilet, shower.
Private car parking.
THE HEATH²STUDIO is a multi–level characterful studio space, perfect for any shoot or production accommodating large sets and big crews.
Please shoot over your requirements and we'll get back with a quote
Beautiful natural light
Big space
Blackout on both levels
Equipment
Original brick walls
Kitchen
Toilet
Shower
24 | 7 security
Private
Recording friendly
Parking
Styling + makeup stations
Friendly staff
Light rigging suitable
Movable beauty stations
Mezzanine with production space
Gallery lighting
Underground within15 mins away
Overground ditto
Near the East Bank area
Total Area
282 sqm | 3030 sqft
Ground floor
7.38 x 12.70m | 24.21 x 41.66ft
Cove area 8 x 7.38m | 26.24 x 24.21ft
Ceiling height 3.33m | 10.92ft
First floor
10.90 x 12.70m | 35.76 x 41.66ft
Ceiling height 11m | 36.08ft
Mezzanine
10.90 x 4.20m | 35.76 x 13.77ft
Studio Capacity
30 | 60 people
Power
Ground floor 4x13, 1x32, 1x 63amp power outlets
Adjustable spot lights
First floor 8x13amp, 3x16amp, 2x32amp, 1x63amp power outlets
Second floor 10x13amp + 6 USB charge power outlets
Access
Ground floor – double door on street level
Upper floors – via stairs
Internet
500MB | 500MB fibre wifi connection
Stop Press!
Relaunch!
Various improvements implemented.
Including (but not limited to) blackout blinds in the daylight space, refurbished floors, a kitchen, additional backwash and cove on the ground floor as well as many changes internally.
More equipped than ever and able to cater for any professional production, big or small.
The addition of the kitchen, and the extra restroom, means we can comfortably host even larger productions | crews.
Spotted the updated website?!
User friendly, with lots of studio information, including new services.
3D tech shows how the skylight works using our Sun Path; this helps on bigger projects requiring set build – we provide a cool 3D model for set design and planning, files for Sketch–up, Blender and Cinema 4D.
We are always available to work and expand our valuable business collaborations.
THE HEATH STUDIO SUM UP
Unique skylight photo and filming multilevel location
Three–floor prime skylight photo + film location
Situated in a century old east London canal side steel factory
Find us in Hackney Wick, facing the East Bank hub and London’s Olympic Stadium
The studio provides the right modularity for a variety of projects
– from fashion + advertising to ecommerce + art for the most established publications
Our space has been refreshed to make your productions smoother, more comfortable, and even more inspiring!
The mezzanine now features a brand–new professional makeup area, designed for teams who need extra space and light for styling.
The ground floor has been redesigned for a cleaner workflow, giving you more flexibility.
We’ve introduced a dedicated ecommerce and Al support service, tailored for brands and creatives who want fast, polished content directly from the studio.
Our upgraded gallery and exhibition space is now available, making The Heath more than just a studio; it's also a place for cultural exchange and presentation.
And while production costs everywhere are rising, we’ve simplified and improved our rate card to make booking even more straightforward and convenient.
About the space...
Three–level exclusive, professional photography + film studio + showroom gallery.
Situated in a private, gated plaza – only a few minutes away from Hackney Wick overground station.
Many clients hire our location when they need total privacy and to be control of their working environment.
The studio looks onto the Olympic Park Stadium and sits directly on the canal.
The three connected modular spaces are divided into three levels
White – ground floor
Daylight – first floor
Mezzanine – second floor
All floors are available to hire – usage at client discretion.
Ask for more info on enquiry!
The facility has a blackout system, wifi, high power supply on all floors, kitchen, toilet, shower.
Private car parking.
THE HEATH²STUDIO is a multi–level characterful studio space, perfect for any shoot or production accommodating large sets and big crews.
Please shoot over your requirements and we'll get back with a quote
Beautiful natural light
Big space
Blackout on both levels
Equipment
Original brick walls
Kitchen
Toilet
Shower
24 | 7 security
Private
Recording friendly
Parking
Styling + makeup stations
Friendly staff
Light rigging suitable
Movable beauty stations
Mezzanine with production space
Gallery lighting
Underground within15 mins away
Overground ditto
Near the East Bank area
Total Area
282 sqm | 3030 sqft
Ground floor
7.38 x 12.70m | 24.21 x 41.66ft
Cove area 8 x 7.38m | 26.24 x 24.21ft
Ceiling height 3.33m | 10.92ft
First floor
10.90 x 12.70m | 35.76 x 41.66ft
Ceiling height 11m | 36.08ft
Mezzanine
10.90 x 4.20m | 35.76 x 13.77ft
Studio Capacity
30 | 60 people
Power
Ground floor 4x13, 1x32, 1x 63amp power outlets
Adjustable spot lights
First floor 8x13amp, 3x16amp, 2x32amp, 1x63amp power outlets
Second floor 10x13amp + 6 USB charge power outlets
Access
Ground floor – double door on street level
Upper floors – via stairs
Internet
500MB | 500MB fibre wifi connection
Stop Press!
Relaunch!
Various improvements implemented.
Including (but not limited to) blackout blinds in the daylight space, refurbished floors, a kitchen, additional backwash and cove on the ground floor as well as many changes internally.
More equipped than ever and able to cater for any professional production, big or small.
The addition of the kitchen, and the extra restroom, means we can comfortably host even larger productions | crews.
Spotted the updated website?!
User friendly, with lots of studio information, including new services.
3D tech shows how the skylight works using our Sun Path; this helps on bigger projects requiring set build – we provide a cool 3D model for set design and planning, files for Sketch–up, Blender and Cinema 4D.
We are always available to work and expand our valuable business collaborations.
THE HEATH STUDIO SUM UP
Unique skylight photo and filming multilevel location
Three–floor prime skylight photo + film location
Situated in a century old east London canal side steel factory
Find us in Hackney Wick, facing the East Bank hub and London’s Olympic Stadium
The studio provides the right modularity for a variety of projects
– from fashion + advertising to ecommerce + art for the most established publications
Email The Heath² Studio
DIMENSIONS
Total 282 SQM | 3030 SQFT
Ground 94 SQM | First 139 SQM | Mezz 45.7 SQM
RATE GUIDE
£££
SIZE RANGE
3000 — 4000 SQFT
CAPACITY
Up to 60 people
TAGS
SWING BY SOON!
Simone LezziIron Works – The Forge Building
Unit 2 58 Dace Road
Hackney
London
E3 2NX
Email The Heath² Studio






 CAMERAS | LIGHTS
CAMERAS | LIGHTS