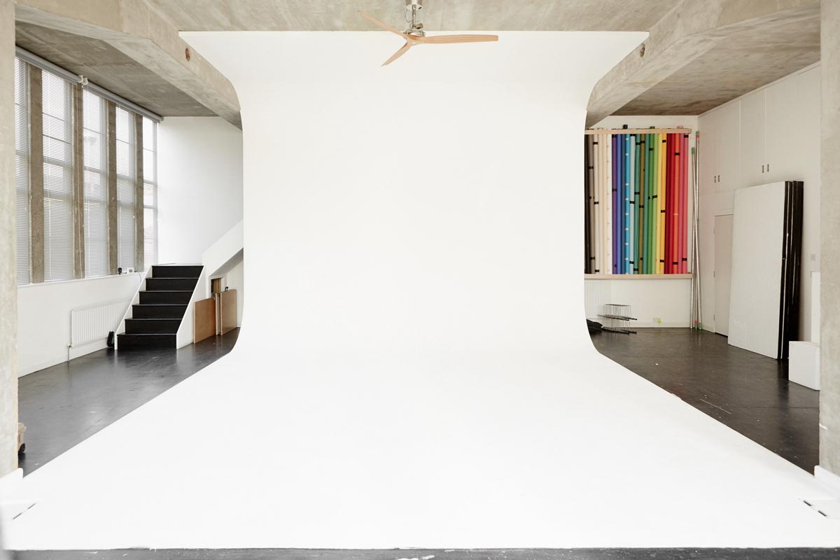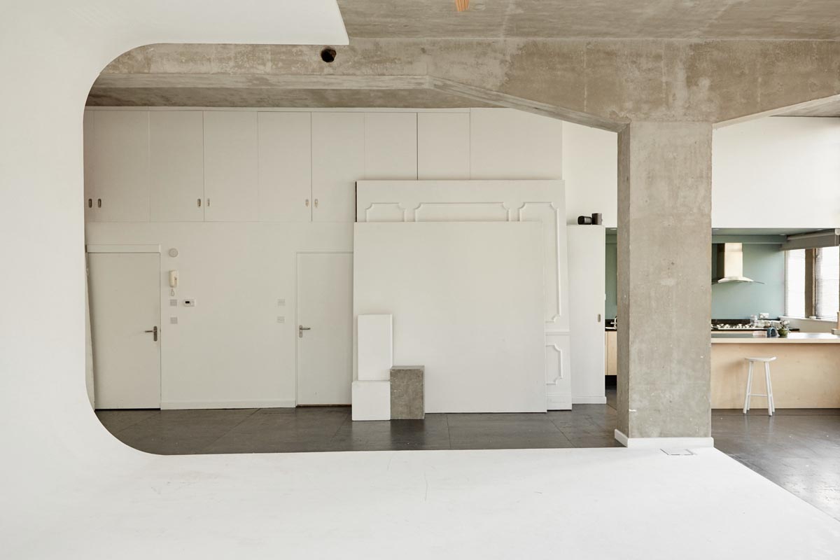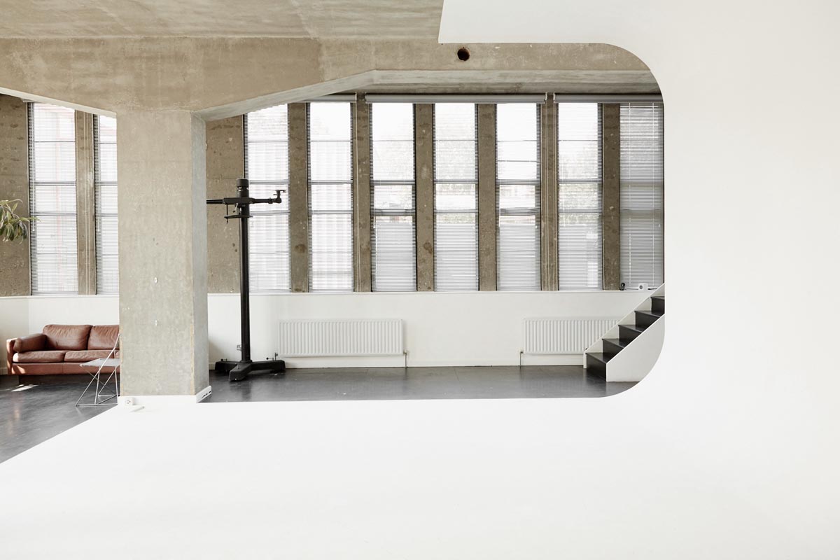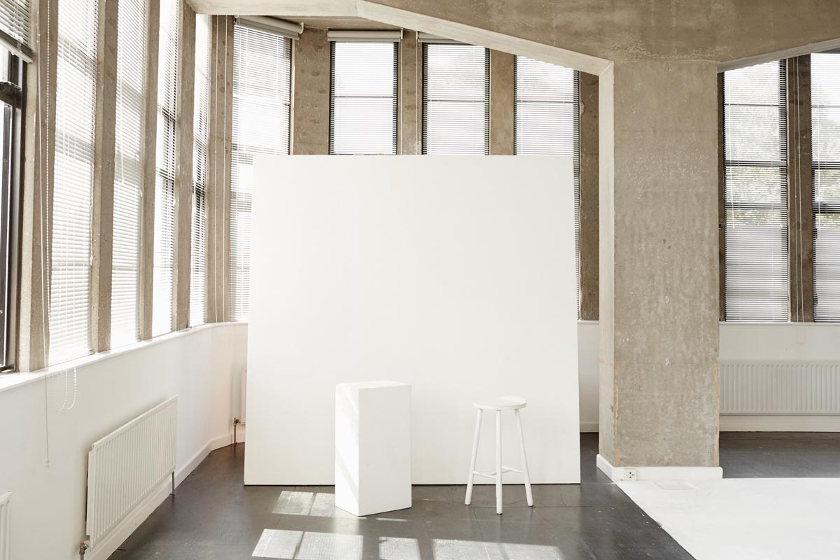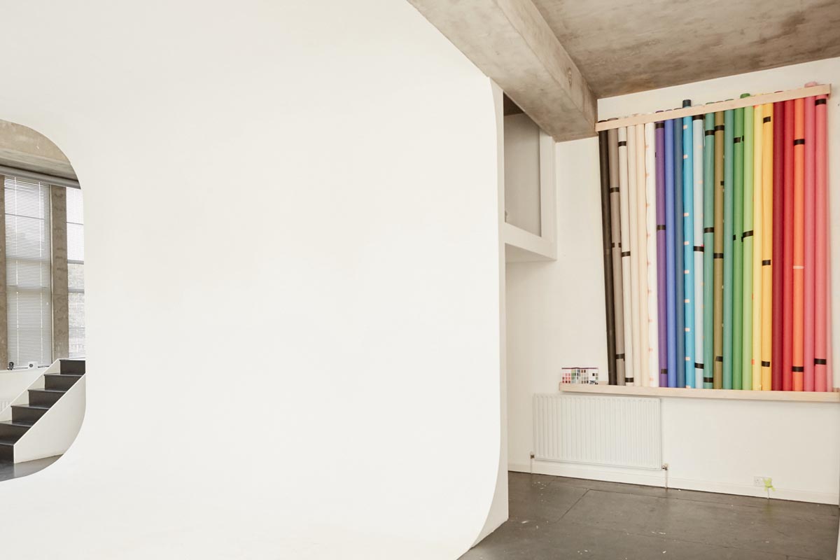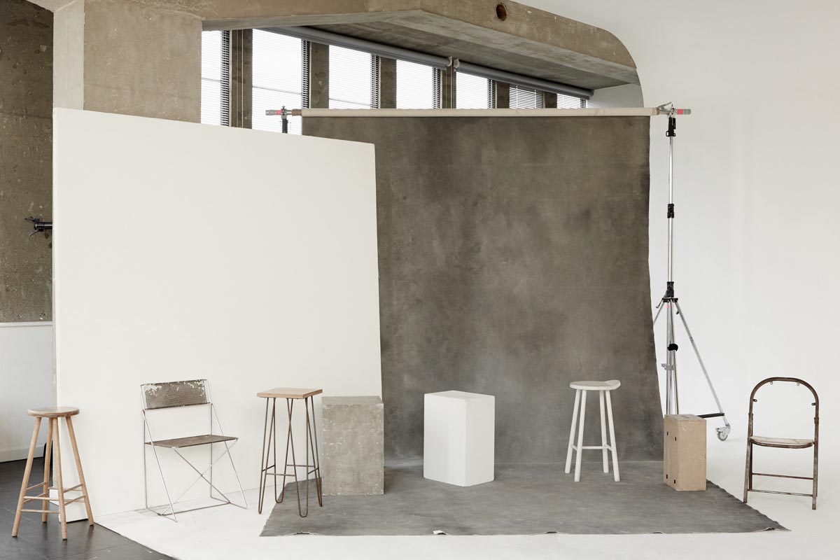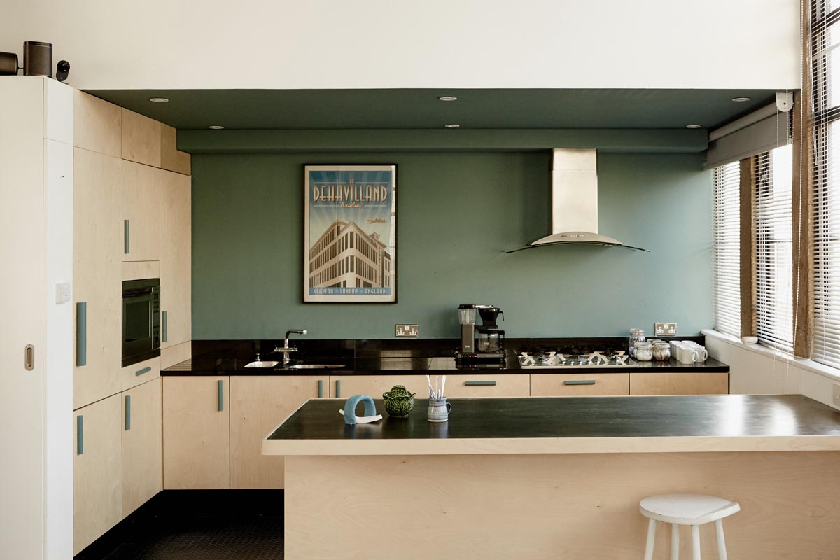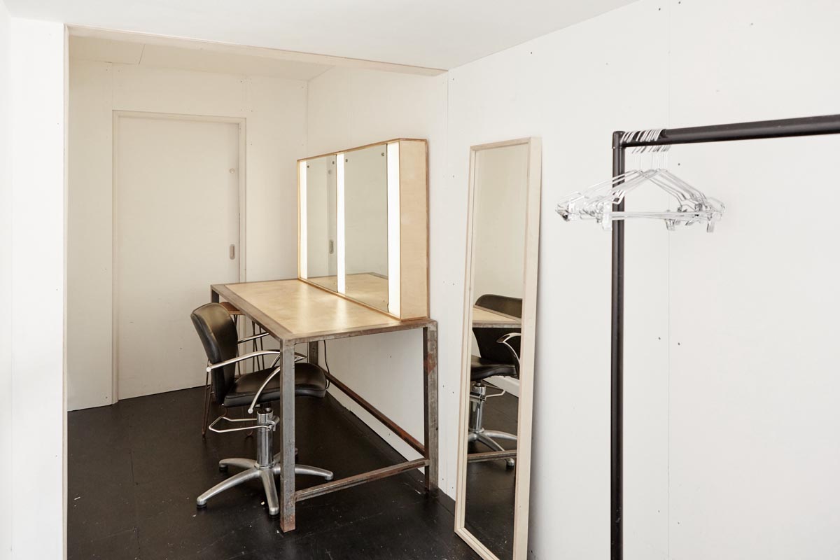YoYo Studios
SUMMARY
YOYO Photographic Studio in the De Havilland Building – industrial art deco building constructed in the 1930s, originally designed for aircraft manufacture.
Daylight + Blackout Space with Fully Equipped Kitchen | 6 Hob Gas Stove + Oven
Shower + Bath + WC
Polyboards + Stands x 8
Props + Sets
8 x 8ft Flats | Canvas Backdrops | Sandbags x 6
16 amp Cabling w/ M+F Jumpers x 6
Sound System
Hair + Makeup Station | Rails | Hangers x 50
Complimentary Tea | Coffee
Catering + Lighting w/ our chosen suppliers
1st Floor – Stairs + Lift
Daylight + Blackout Space with Fully Equipped Kitchen | 6 Hob Gas Stove + Oven
Shower + Bath + WC
Polyboards + Stands x 8
Props + Sets
8 x 8ft Flats | Canvas Backdrops | Sandbags x 6
16 amp Cabling w/ M+F Jumpers x 6
Sound System
Hair + Makeup Station | Rails | Hangers x 50
Complimentary Tea | Coffee
Catering + Lighting w/ our chosen suppliers
1st Floor – Stairs + Lift
DIMENSIONS
Total 1500 SQFT
1000 SQFT Shoot Area | Cove 6 x 5m
RATE GUIDE
££
SIZE RANGE
1000 — 2000 SQFT
CAPACITY
Ask!
TAGS
SWING BY SOON!
Robin LambertStudio 18 – De Havilland Building
20 Theydon Road
Hackney
London
E5 9NY
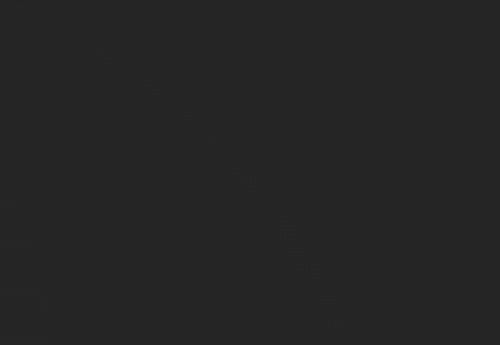





.png)

