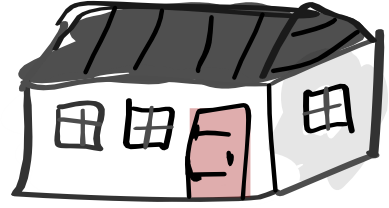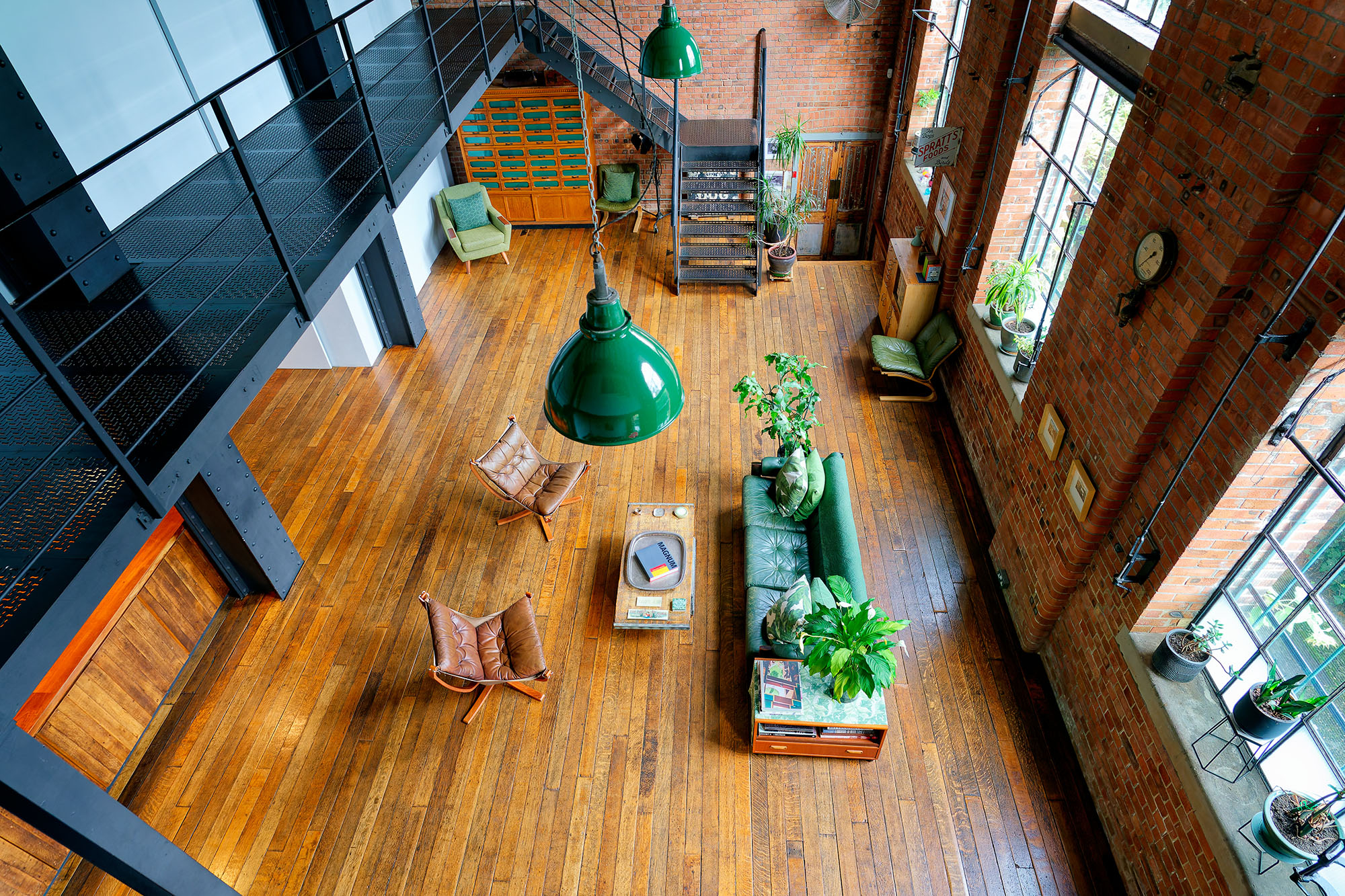SUMMARY
The Old Spratts Factory – Converted Victorian factory located in Canary Wharf London E14
This renovated factory conversion with industrial features is set over 3 levels
Ground floor access with wide doorways
Double height ceilings and windows
Original features, including exposed brickwork
Natural light, arched windows, quarter–sawn oak floor
Three bedrooms, three full bathrooms
Office space, open plan kitchen and reception
Outdoor terrace space
Suitable for all stills | photographic shoots up to 25 people and film shoots for up to 15 crew | cast
Painting, decorating and set building possible
Message us for a rate guide via any of the email links
Detail
3000 square foot in total – 1500 square foot open plan ground floor
With two wide entrances at ground floor level
Double height ceilings
Original 20 foot arched windows and exposed brickwork
The entire space has undergone a full renovation to an extremely high standard, with painstaking attention to detail
It is possible to shoot down from a height at both upper levels, thanks to open walkways and a large 'wall window' set within the second–floor bedroom
Areas for hire include
Double height reception area – 22' x 42'
Modular, fully integrated moveable kitchen – 20' x 25'
Master bedroom –12' x 20'
One children's bedroom – 12' x 20'
Third bedroom – 12' x 16'
Two full bathrooms – each – 2' x 10'
Den – 12' x 20'
Full bathroom at ground floor level
Features
Exposed Victorian brickwork
Double height original arched windows
Microcement bathrooms
Original lighting and light switches
Quarter–sawn reclaimed oak floor
Bespoke perforated metal staircase and upper walkway
Extra wide entry and exit points
Two 32 amp 'command' sockets
Parking spaces on–site + more on–street
Provision for parking 4–5 vehicles per shoot day
Nearest stations
Langdon Park DLR
Bow Road DLR
Canary Wharf Jubilee Line
Bow Road District | Hammersmith + City Line
This renovated factory conversion with industrial features is set over 3 levels
Ground floor access with wide doorways
Double height ceilings and windows
Original features, including exposed brickwork
Natural light, arched windows, quarter–sawn oak floor
Three bedrooms, three full bathrooms
Office space, open plan kitchen and reception
Outdoor terrace space
Suitable for all stills | photographic shoots up to 25 people and film shoots for up to 15 crew | cast
Painting, decorating and set building possible
Message us for a rate guide via any of the email links
Detail
3000 square foot in total – 1500 square foot open plan ground floor
With two wide entrances at ground floor level
Double height ceilings
Original 20 foot arched windows and exposed brickwork
The entire space has undergone a full renovation to an extremely high standard, with painstaking attention to detail
It is possible to shoot down from a height at both upper levels, thanks to open walkways and a large 'wall window' set within the second–floor bedroom
Areas for hire include
Double height reception area – 22' x 42'
Modular, fully integrated moveable kitchen – 20' x 25'
Master bedroom –12' x 20'
One children's bedroom – 12' x 20'
Third bedroom – 12' x 16'
Two full bathrooms – each – 2' x 10'
Den – 12' x 20'
Full bathroom at ground floor level
Features
Exposed Victorian brickwork
Double height original arched windows
Microcement bathrooms
Original lighting and light switches
Quarter–sawn reclaimed oak floor
Bespoke perforated metal staircase and upper walkway
Extra wide entry and exit points
Two 32 amp 'command' sockets
Parking spaces on–site + more on–street
Provision for parking 4–5 vehicles per shoot day
Nearest stations
Langdon Park DLR
Bow Road DLR
Canary Wharf Jubilee Line
Bow Road District | Hammersmith + City Line
Email Spratts Factory
DIMENSIONS
3000 SQFT
RATE GUIDE
£££
SIZE RANGE
2000 — 3000 SQFT
CAPACITY
Ask!
TAGS
Email Spratts Factory
FINDING Spratts Factory
51.5176878 | -0.0152081







 CAMERAS | LIGHTS
CAMERAS | LIGHTS