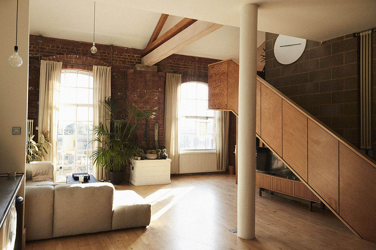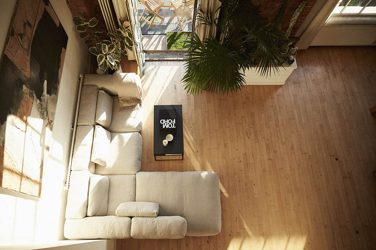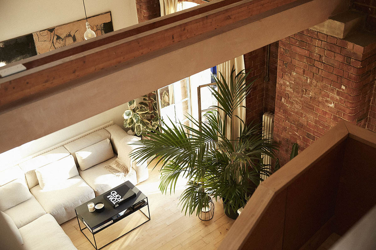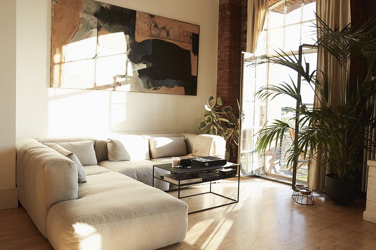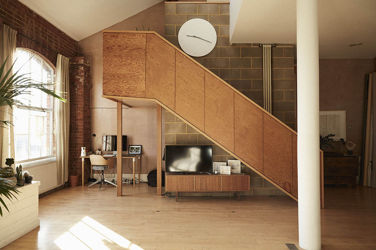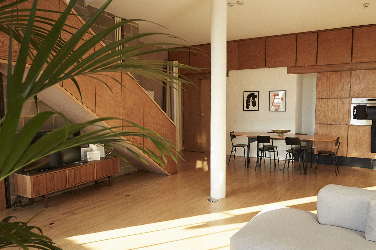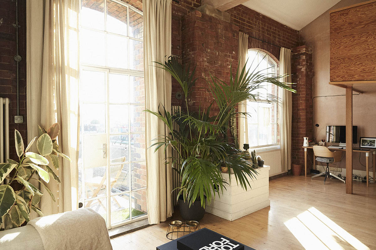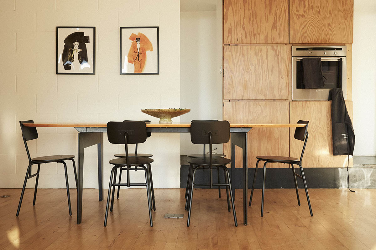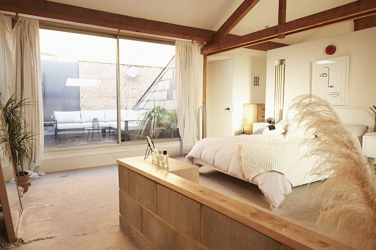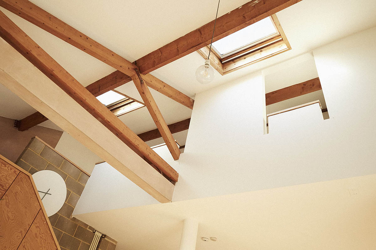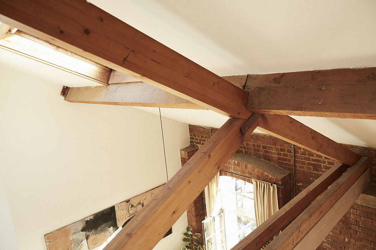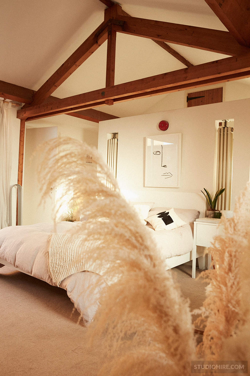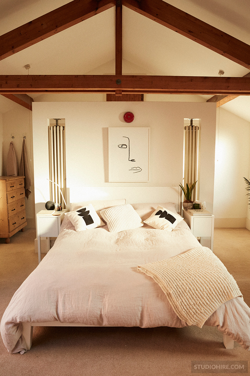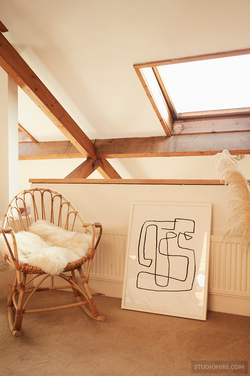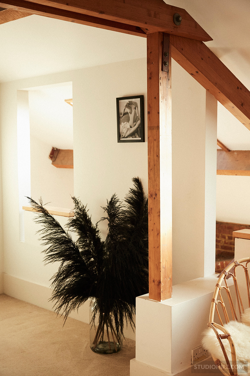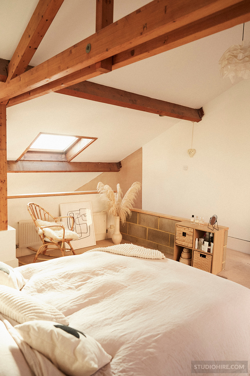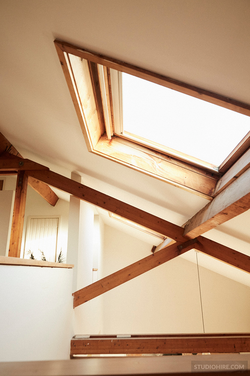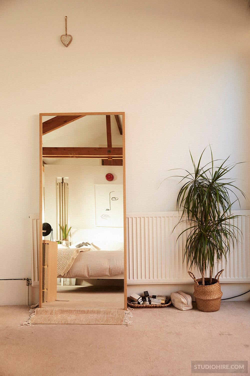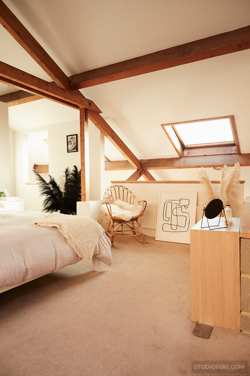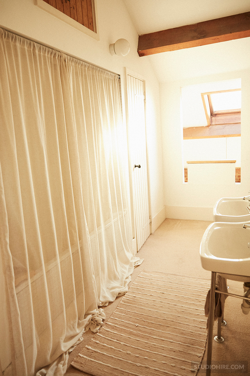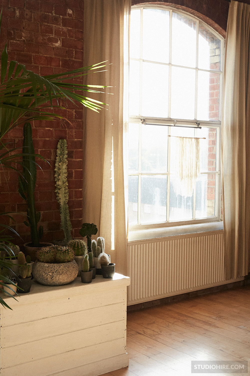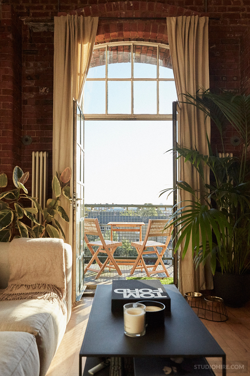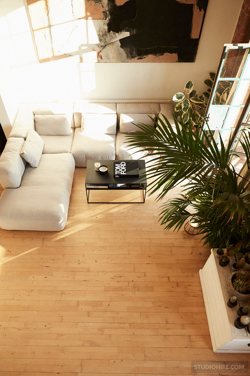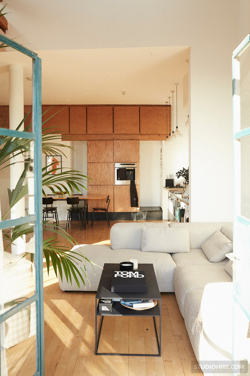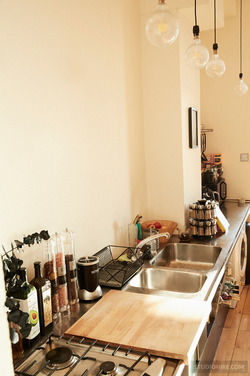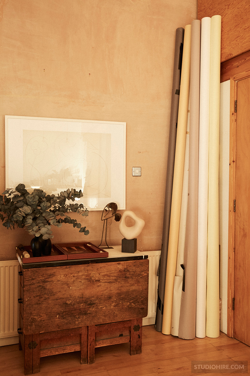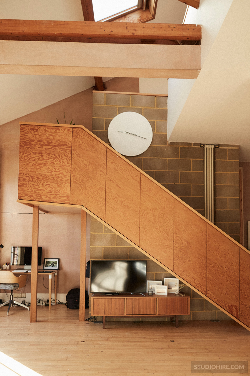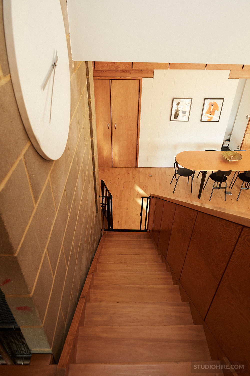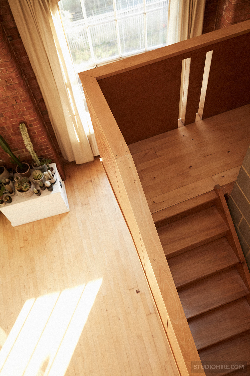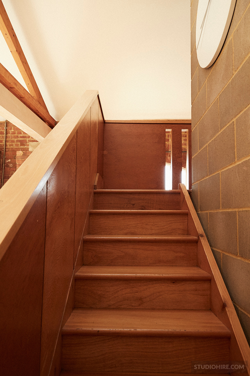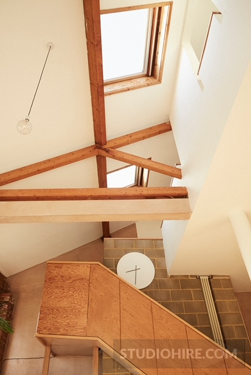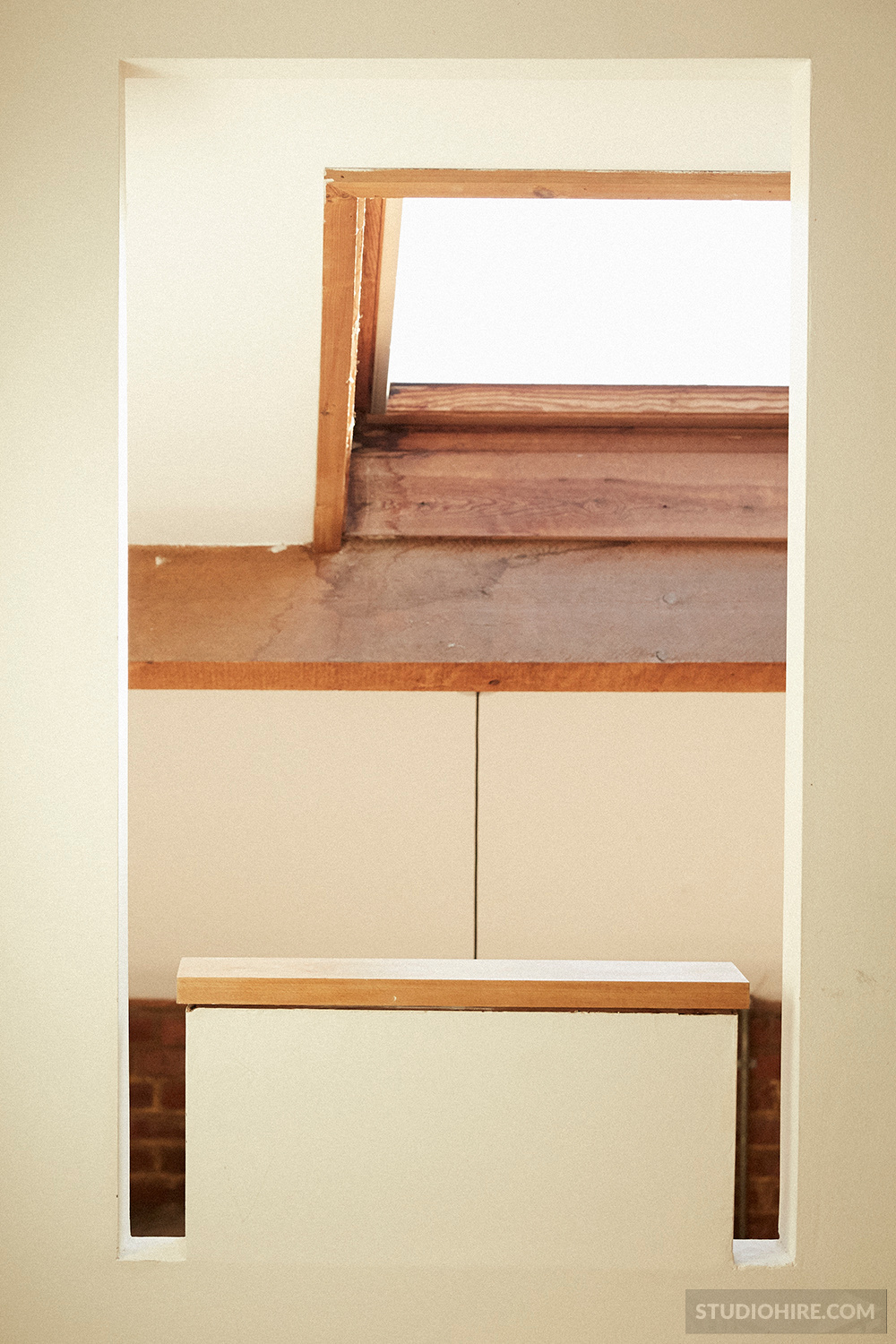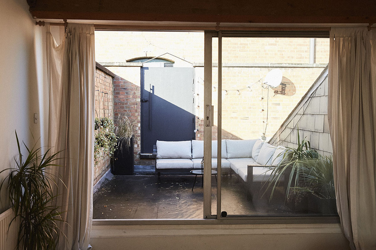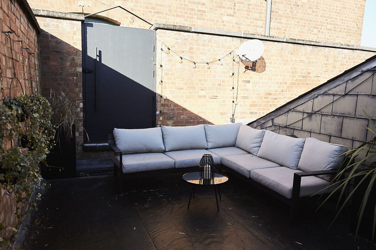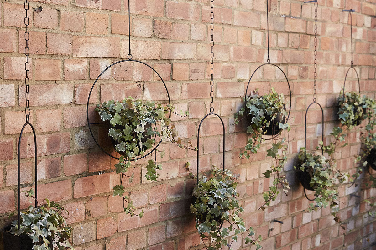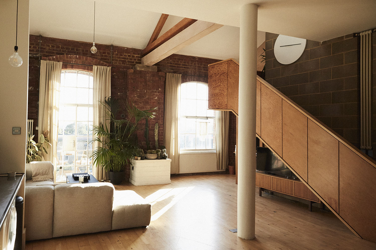Next Level
SUMMARY
East London Photo and Film Studio – a lovely open plan warehouse conversion
Double height ceilings – exposed original Victorian brickwork – double height Crittall windows – wooden beams
The mezzanine opens onto a private outdoor terrace with views
This light filled space is set over two levels suitable for overhead shooting from the upper level
Bonus! Ability to light from the outside balcony and upstairs terrace
Fully equipped kitchen with tea | coffee on the house
Floor sockets throughout
Easy loading in | out via goods lift
WiFi
EQ includes...
x 4 white | black polys with feet
Colorama + stand + 3x 1.75m canvas flats x2 inc. french braces which are paintable
Additional digital + lighting equipment avail
Great transport links + onsite parking + plenty of additional street parking
Double height ceilings – exposed original Victorian brickwork – double height Crittall windows – wooden beams
The mezzanine opens onto a private outdoor terrace with views
This light filled space is set over two levels suitable for overhead shooting from the upper level
Bonus! Ability to light from the outside balcony and upstairs terrace
Fully equipped kitchen with tea | coffee on the house
Floor sockets throughout
Easy loading in | out via goods lift
WiFi
EQ includes...
x 4 white | black polys with feet
Colorama + stand + 3x 1.75m canvas flats x2 inc. french braces which are paintable
Additional digital + lighting equipment avail
Great transport links + onsite parking + plenty of additional street parking
Email Next Level
DIMENSIONS
1300 SQFT
RATE GUIDE
Bespoke
SIZE RANGE
1000 — 2000 SQFT
CAPACITY
Up to 40 people
TAGS
Email Next Level
FINDING Next Level
51.5186 | -0.0158






 CAMERAS | LIGHTS
CAMERAS | LIGHTS